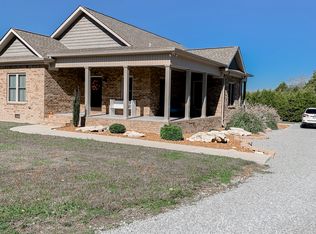Closed
$900,000
61 Boning Rd, Fayetteville, TN 37334
12beds
7,387sqft
Single Family Residence, Residential
Built in 2004
42 Acres Lot
$-- Zestimate®
$122/sqft
$2,008 Estimated rent
Home value
Not available
Estimated sales range
Not available
$2,008/mo
Zestimate® history
Loading...
Owner options
Explore your selling options
What's special
Discover the ultimate Tennessee dream on over 40 acres of rolling countryside, complete with multiple pastures and cross fencing for livestock—previously home to llamas, cows, and horses. This extraordinary estate boasts five structures: a main house, office with apartment, venue/chapel, and two charming cabins. With two separate entrances—one for the residence and office, the other for the venue and cabins—the possibilities are endless. Create a family compound, host unforgettable weddings and events, run an Airbnb, or embrace a homesteading lifestyle. Just minutes from Fayetteville Square and near two stops on the Tennessee Whiskey Trail, this property blends rural charm with incredible opportunity! See floor plans at end of photos / website link.
Zillow last checked: 8 hours ago
Listing updated: August 25, 2025 at 08:39am
Listing Provided by:
Axel Reed 949-697-3155,
Luxury Homes International,
Eric Michael Taylor 931-993-8754,
Amanda Howard Sothebys International Realty
Bought with:
Tammy Abdo, 325342
Coldwell Banker Southern Realty
Source: RealTracs MLS as distributed by MLS GRID,MLS#: 2809474
Facts & features
Interior
Bedrooms & bathrooms
- Bedrooms: 12
- Bathrooms: 10
- Full bathrooms: 7
- 1/2 bathrooms: 3
- Main level bedrooms: 12
Heating
- Central
Cooling
- Central Air, Electric
Appliances
- Included: None
- Laundry: Electric Dryer Hookup, Washer Hookup
Features
- Bookcases, Built-in Features, Ceiling Fan(s), Entrance Foyer, Extra Closets, High Ceilings, In-Law Floorplan, Open Floorplan, Pantry, Walk-In Closet(s)
- Flooring: Wood, Tile
- Basement: None,Crawl Space
- Number of fireplaces: 3
Interior area
- Total structure area: 7,387
- Total interior livable area: 7,387 sqft
- Finished area above ground: 7,387
Property
Features
- Levels: One
- Stories: 1
Lot
- Size: 42 Acres
- Features: Cleared, Level, Private, Rolling Slope, Views, Wooded
- Topography: Cleared,Level,Private,Rolling Slope,Views,Wooded
Details
- Additional structures: Guest House, Storage
- Parcel number: 092 01300 000
- Special conditions: Standard
Construction
Type & style
- Home type: SingleFamily
- Property subtype: Single Family Residence, Residential
Materials
- Brick
Condition
- New construction: No
- Year built: 2004
Utilities & green energy
- Sewer: Septic Tank
- Water: Public
- Utilities for property: Electricity Available, Water Available
Community & neighborhood
Location
- Region: Fayetteville
- Subdivision: None
Price history
| Date | Event | Price |
|---|---|---|
| 8/22/2025 | Sold | $900,000-8.1%$122/sqft |
Source: | ||
| 6/4/2025 | Contingent | $979,000$133/sqft |
Source: | ||
| 3/28/2025 | Listed for sale | $979,000+879%$133/sqft |
Source: | ||
| 9/6/2000 | Sold | $100,000$14/sqft |
Source: Public Record Report a problem | ||
Public tax history
| Year | Property taxes | Tax assessment |
|---|---|---|
| 2024 | $4,060 +4% | $213,725 +57.7% |
| 2023 | $3,906 +37.1% | $135,525 |
| 2022 | $2,849 | $135,525 |
Find assessor info on the county website
Neighborhood: 37334
Nearby schools
GreatSchools rating
- NABlanche SchoolGrades: PK-8Distance: 9.2 mi
- 6/10Lincoln County High SchoolGrades: 9-12Distance: 3.6 mi
Schools provided by the listing agent
- Elementary: Blanche School
- Middle: Blanche School
- High: Lincoln County High School
Source: RealTracs MLS as distributed by MLS GRID. This data may not be complete. We recommend contacting the local school district to confirm school assignments for this home.

Get pre-qualified for a loan
At Zillow Home Loans, we can pre-qualify you in as little as 5 minutes with no impact to your credit score.An equal housing lender. NMLS #10287.
