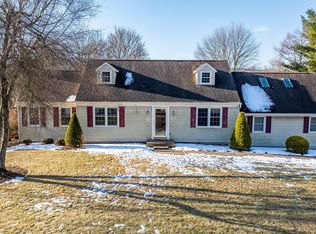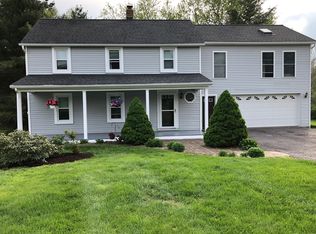Sold for $800,000
$800,000
61 Bogart Rd, Danville, PA 17821
3beds
2,257sqft
Single Family Residence
Built in 2006
6.8 Acres Lot
$835,300 Zestimate®
$354/sqft
$2,803 Estimated rent
Home value
$835,300
Estimated sales range
Not available
$2,803/mo
Zestimate® history
Loading...
Owner options
Explore your selling options
What's special
GREAT LOCATION 3 miles to Geisinger on over 6.8 acres with beautiful views. Over 4000 Square foot of living area in this craftsman cottage. Features a family room with cathedral ceiling, stone fireplace and is loaded with custom cherry woodwork. It flows openly to the kitchen with upgraded appliances and breakfast nook with calming views. Private primary bedroom suite with spacious walk-in closet and master bath. 2 additional bedrooms each with walk-in closets are in the California lower level. This also features a full kitchenette, bar and family room for lots of family fun. Large wrap around deck and garden patio with hot tub and water feature. Property has lots of room for many recreational needs for all including a small stream and dirt bike track.
Zillow last checked: 8 hours ago
Listing updated: June 28, 2024 at 11:00am
Listed by:
SUSAN M HARTMAN 888-397-7352,
EXP Realty, LLC
Bought with:
KRISTIN MIKITA PFLEEGOR, RS194232L
PRO Real Estate Services, Inc.
Source: CSVBOR,MLS#: 20-97137
Facts & features
Interior
Bedrooms & bathrooms
- Bedrooms: 3
- Bathrooms: 3
- Full bathrooms: 2
- 1/2 bathrooms: 1
- Main level bedrooms: 1
Primary bedroom
- Description: Carpet
- Level: First
- Area: 265.78 Square Feet
- Dimensions: 19.40 x 13.70
Bedroom 2
- Description: Walk-in closet - 6x7
- Level: Basement
- Area: 195.84 Square Feet
- Dimensions: 15.30 x 12.80
Bedroom 3
- Description: Walk-in closet - 9x7
- Level: Basement
- Area: 196.8 Square Feet
- Dimensions: 16.00 x 12.30
Primary bathroom
- Description: Tile floors
- Level: First
- Area: 101.2 Square Feet
- Dimensions: 11.00 x 9.20
Bathroom
- Description: Tile floors
- Level: First
Bathroom
- Description: double sinks
- Level: Basement
Breakfast room
- Description: Tile floors
- Level: First
- Area: 97.9 Square Feet
- Dimensions: 11.00 x 8.90
Dining area
- Level: Basement
Dining room
- Description: Carpet
- Level: First
- Area: 134.64 Square Feet
- Dimensions: 13.20 x 10.20
Kitchen
- Description: Cherry cabinets & tile floors
- Level: First
- Area: 156.96 Square Feet
- Dimensions: 14.40 x 10.90
Kitchen
- Description: kitchenette & bar
- Level: Basement
- Area: 288 Square Feet
- Dimensions: 24.00 x 12.00
Laundry
- Description: Built-in cabinetry
- Level: First
- Area: 138 Square Feet
- Dimensions: 15.00 x 9.20
Living room
- Description: Stone Fireplace & cherry wood floors
- Level: First
- Area: 497.2 Square Feet
- Dimensions: 22.00 x 22.60
Office
- Description: Carpet
- Level: First
- Area: 160.48 Square Feet
- Dimensions: 13.60 x 11.80
Other
- Description: Master walk in closet
- Level: First
- Area: 130.68 Square Feet
- Dimensions: 13.20 x 9.90
Other
- Description: 2nd floor can be finished into extra rooms
- Level: Second
Rec room
- Description: Stone fireplace
- Level: Basement
- Area: 581.9 Square Feet
- Dimensions: 25.30 x 23.00
Utility room
- Level: Basement
Heating
- Geothermal
Cooling
- Central Air
Appliances
- Included: Dishwasher, Microwave, Refrigerator, Stove/Range, Dryer, Washer
Features
- Walk-In Closet(s)
- Flooring: Hardwood
- Basement: Block,Heated,Walk Out/Daylight
- Has fireplace: Yes
Interior area
- Total structure area: 2,257
- Total interior livable area: 2,257 sqft
- Finished area above ground: 2,257
- Finished area below ground: 1,800
Property
Parking
- Total spaces: 3
- Parking features: 3 Car
- Has attached garage: Yes
Lot
- Size: 6.80 Acres
- Dimensions: 6.8
- Topography: No
Details
- Parcel number: 832204
- Zoning: R-S
- Zoning description: X
Construction
Type & style
- Home type: SingleFamily
- Architectural style: Ranch
- Property subtype: Single Family Residence
Materials
- Foundation: None
- Roof: Shingle
Condition
- Year built: 2006
Utilities & green energy
- Sewer: Public Sewer
- Water: Well
Community & neighborhood
Community
- Community features: Paved Streets, Undergrnd Utilities, View
Location
- Region: Danville
- Subdivision: 0-None
HOA & financial
HOA
- Has HOA: No
Price history
| Date | Event | Price |
|---|---|---|
| 6/28/2024 | Sold | $800,000-3%$354/sqft |
Source: CSVBOR #20-97137 Report a problem | ||
| 5/15/2024 | Pending sale | $825,000$366/sqft |
Source: CSVBOR #20-97137 Report a problem | ||
| 5/15/2024 | Contingent | $825,000$366/sqft |
Source: CSVBOR #20-97137 Report a problem | ||
| 5/11/2024 | Listed for sale | $825,000$366/sqft |
Source: CSVBOR #20-97137 Report a problem | ||
Public tax history
| Year | Property taxes | Tax assessment |
|---|---|---|
| 2025 | $7,316 +1.4% | $424,500 |
| 2024 | $7,214 +2% | $424,500 |
| 2023 | $7,072 | $424,500 |
Find assessor info on the county website
Neighborhood: 17821
Nearby schools
GreatSchools rating
- 7/10Liberty-Valley El SchoolGrades: 3-5Distance: 2.1 mi
- 7/10Danville Area Middle SchoolGrades: 6-8Distance: 2 mi
- 7/10Danville Area Senior High SchoolGrades: 9-12Distance: 2.7 mi
Schools provided by the listing agent
- District: Danville
Source: CSVBOR. This data may not be complete. We recommend contacting the local school district to confirm school assignments for this home.
Get pre-qualified for a loan
At Zillow Home Loans, we can pre-qualify you in as little as 5 minutes with no impact to your credit score.An equal housing lender. NMLS #10287.

