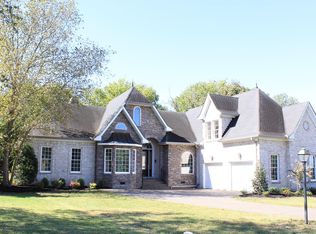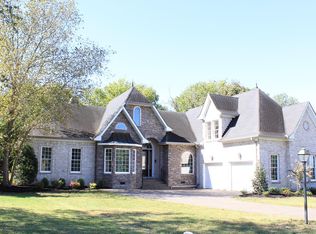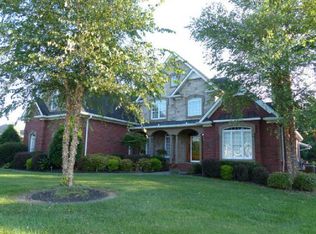Closed
$652,000
61 Blue Ridge Trce, Hendersonville, TN 37075
3beds
3,350sqft
Single Family Residence, Residential
Built in 1998
0.4 Acres Lot
$646,000 Zestimate®
$195/sqft
$3,118 Estimated rent
Home value
$646,000
$601,000 - $698,000
$3,118/mo
Zestimate® history
Loading...
Owner options
Explore your selling options
What's special
PRICE REDUCED!!! 3 Beds , 2 1/2 Baths, aggrt drive, new roof & wood fence, drive posts, koi pond, fountain, gas hooku, overlooks farm. Large patio, sunroom 28x12, 13' vaulted ceilings, 2 skylights. Ceilings are 9, 10, and 13' , hardwood foyer, dining, kitchen, dining, halls, powder rooms. Lead glass transoms, ceiling fan. Dining has paladian window, crown molding. Wood blinds. Laundry has tile floor, white cabnts, sink. Hall has built-in desk, bookcase. Master Bedroom tray ceiling, double crown molding, ceiling fan,. Master Bathroom has tile floor, shower, white cbnts, vltd ceiling, whirlpool, large closet. kitchen white cabinets, over & under lighting. Second level vaulted ceilings, fans, stone fireplace, built-in tv surround sound, office, 2 small rooms, walk-in floored attic, central vac.
Zillow last checked: 8 hours ago
Listing updated: August 13, 2024 at 04:01pm
Listing Provided by:
Ralph Harvey 855-456-4945,
ListWithFreedom.com
Bought with:
Elaine Dickerson, 14632
RE/MAX Choice Properties
Source: RealTracs MLS as distributed by MLS GRID,MLS#: 2644845
Facts & features
Interior
Bedrooms & bathrooms
- Bedrooms: 3
- Bathrooms: 3
- Full bathrooms: 2
- 1/2 bathrooms: 1
- Main level bedrooms: 3
Bedroom 1
- Features: Full Bath
- Level: Full Bath
- Area: 294 Square Feet
- Dimensions: 21x14
Bedroom 2
- Features: Walk-In Closet(s)
- Level: Walk-In Closet(s)
- Area: 169 Square Feet
- Dimensions: 13x13
Bedroom 3
- Features: Bath
- Level: Bath
- Area: 121 Square Feet
- Dimensions: 11x11
Bonus room
- Features: Second Floor
- Level: Second Floor
- Area: 682 Square Feet
- Dimensions: 31x22
Dining room
- Features: Formal
- Level: Formal
- Area: 132 Square Feet
- Dimensions: 12x11
Kitchen
- Features: Eat-in Kitchen
- Level: Eat-in Kitchen
- Area: 228 Square Feet
- Dimensions: 19x12
Living room
- Features: Formal
- Level: Formal
- Area: 345 Square Feet
- Dimensions: 23x15
Heating
- Central, Electric, Other
Cooling
- Central Air, Wall/Window Unit(s)
Appliances
- Included: Dishwasher, Disposal, Microwave, Electric Oven, Range
Features
- Ceiling Fan(s), Central Vacuum, Extra Closets, Storage, Primary Bedroom Main Floor
- Flooring: Carpet, Wood, Tile
- Basement: Other
- Number of fireplaces: 1
- Fireplace features: Insert
Interior area
- Total structure area: 3,350
- Total interior livable area: 3,350 sqft
- Finished area above ground: 3,350
Property
Parking
- Total spaces: 2
- Parking features: Garage Door Opener, Garage Faces Front
- Attached garage spaces: 2
Features
- Levels: Two
- Stories: 2
- Patio & porch: Patio, Porch
- Exterior features: Gas Grill
- Fencing: Back Yard
Lot
- Size: 0.40 Acres
- Dimensions: 68.05 x 194.14 IRR
- Features: Level
Details
- Parcel number: 159C D 03800 000
- Special conditions: Standard
- Other equipment: Intercom
Construction
Type & style
- Home type: SingleFamily
- Architectural style: Contemporary
- Property subtype: Single Family Residence, Residential
Materials
- Stucco
- Roof: Asphalt
Condition
- New construction: No
- Year built: 1998
Utilities & green energy
- Sewer: Septic Tank
- Water: Public
- Utilities for property: Electricity Available, Water Available
Green energy
- Energy efficient items: Thermostat, Doors, Windows
Community & neighborhood
Security
- Security features: Security System, Smoke Detector(s)
Location
- Region: Hendersonville
- Subdivision: Blue Ridge Phase 3
HOA & financial
HOA
- Has HOA: Yes
- HOA fee: $549 annually
- Services included: Maintenance Grounds
Price history
| Date | Event | Price |
|---|---|---|
| 8/13/2024 | Sold | $652,000-1.2%$195/sqft |
Source: | ||
| 7/22/2024 | Pending sale | $659,600$197/sqft |
Source: | ||
| 5/24/2024 | Price change | $659,600-1.5%$197/sqft |
Source: | ||
| 4/19/2024 | Listed for sale | $669,600$200/sqft |
Source: | ||
| 1/16/2024 | Listing removed | -- |
Source: | ||
Public tax history
| Year | Property taxes | Tax assessment |
|---|---|---|
| 2024 | $3,057 -1.5% | $152,150 +55.5% |
| 2023 | $3,103 -0.3% | $97,875 -75% |
| 2022 | $3,113 +40.6% | $391,500 |
Find assessor info on the county website
Neighborhood: 37075
Nearby schools
GreatSchools rating
- 6/10Nannie Berry Elementary SchoolGrades: PK-5Distance: 1.3 mi
- 8/10Robert E Ellis Middle SchoolGrades: 6-8Distance: 1.2 mi
- 7/10Hendersonville High SchoolGrades: 9-12Distance: 1.5 mi
Schools provided by the listing agent
- Elementary: Nannie Berry Elementary
- Middle: Robert E Ellis Middle
- High: Hendersonville High School
Source: RealTracs MLS as distributed by MLS GRID. This data may not be complete. We recommend contacting the local school district to confirm school assignments for this home.
Get a cash offer in 3 minutes
Find out how much your home could sell for in as little as 3 minutes with a no-obligation cash offer.
Estimated market value
$646,000


