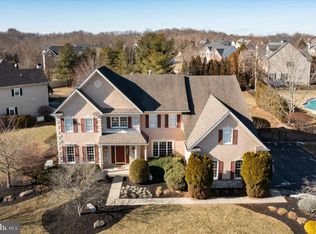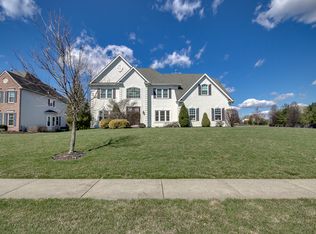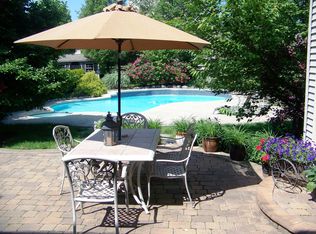This stunning four bedroom, three full and one half bathroom brick front colonial is just what you have been waiting for. Located in the highly desirable Doylestown Lea neighborhood, you will delight in living just minutes from downtown Doylestown Borough and within walking distance of the Route 202 hiking/biking trail and several public parks, including Doylestown Township's expansive Central Park. You will be swept away not only by how beautifully maintained this home is, but also the attention to detail in the application of its plethora of updates and upgrades. The foyer of the home features a brand new front door and all new trim which gives the foyer a fresh and inviting ambiance. There are all new windows throughout and landscaping as well! Both the living room and dining room are accented by gorgeous hardwood flooring, bay window and five piece crown molding and the dining room also adorned by shadow boxing and a chair rail that only adds to its elegance. There is an expansive eat-in kitchen that boasts granite countertops, center island, tile backsplash, 42 inch cabinetry, stainless steel appliances, hardwood floors, crown molding and new lighting fixtures. The adjoining breakfast area adds an air of openness to the kitchen and opens to the bright, roomy two story family room that features a gas fireplace, vaulted ceiling with skylight and sliding door to an amazing paver patio that is sure to become the center of your summer barbecues. A home office with hardwood floors, French Doors and recessed lighting and a updated powder room complete the first floor. On the second floor, there are four spacious bedrooms all of which each feature crown molding. Two of these bedrooms share a Jack and Jill bathroom connecting the bedrooms. The third is a Princess Suite with its own private bathroom and the fourth, a luxurious owner's retreat that features sitting room, walk-in closets and private bathroom with soaking tub and stall shower. All this located in the award winning Central Bucks School District. Please see recent list of upgrades that have been uploaded to the MLS or call for details!
This property is off market, which means it's not currently listed for sale or rent on Zillow. This may be different from what's available on other websites or public sources.



