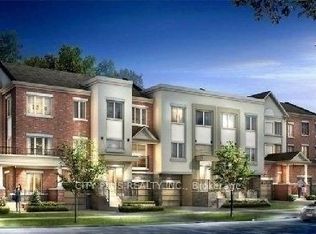Beautifully updated 3-bedroom main floor unit in a detached home, just a 5-minute walk to Finch subway station and located within the highly sought-after Earl Haig Secondary School district. Features a modern kitchen with quartz countertops, stainless steel appliances, and generous cabinet space. The renovated bathroom boasts a spacious double-sink vanity. Enjoy a large, private backyard perfect for entertaining or relaxing outdoors. Includes 2 driveway parking spots. All utilities and internet included. Ideal for families, young professionals, or students.
IDX information is provided exclusively for consumers' personal, non-commercial use, that it may not be used for any purpose other than to identify prospective properties consumers may be interested in purchasing, and that data is deemed reliable but is not guaranteed accurate by the MLS .
House for rent
C$3,500/mo
61 Bishop Ave, Toronto, ON M2M 1Z4
3beds
Price may not include required fees and charges.
Singlefamily
Available now
-- Pets
Air conditioner, central air
In unit laundry
2 Parking spaces parking
Natural gas, forced air, fireplace
What's special
Stainless steel appliancesGenerous cabinet spaceRenovated bathroomSpacious double-sink vanityLarge private backyard
- 2 days
- on Zillow |
- -- |
- -- |
Travel times
Add up to $600/yr to your down payment
Consider a first-time homebuyer savings account designed to grow your down payment with up to a 6% match & 4.15% APY.
Facts & features
Interior
Bedrooms & bathrooms
- Bedrooms: 3
- Bathrooms: 1
- Full bathrooms: 1
Heating
- Natural Gas, Forced Air, Fireplace
Cooling
- Air Conditioner, Central Air
Appliances
- Laundry: In Unit, In-Suite Laundry, Laundry Closet
Features
- Primary Bedroom - Main Floor, Storage
- Has basement: Yes
- Has fireplace: Yes
Property
Parking
- Total spaces: 2
- Details: Contact manager
Features
- Exterior features: Contact manager
Construction
Type & style
- Home type: SingleFamily
- Architectural style: Bungalow
- Property subtype: SingleFamily
Materials
- Roof: Asphalt
Utilities & green energy
- Utilities for property: Internet, Water
Community & HOA
Location
- Region: Toronto
Financial & listing details
- Lease term: Contact For Details
Price history
Price history is unavailable.
![[object Object]](https://photos.zillowstatic.com/fp/0ed8740a2199ccd91d8cd071212a0ad0-p_i.jpg)
