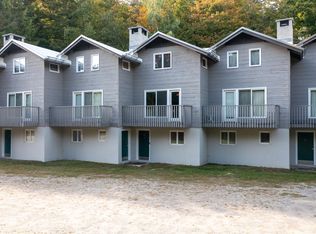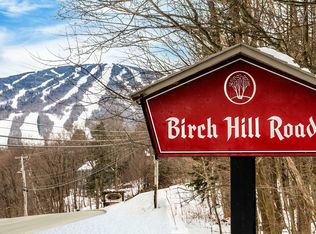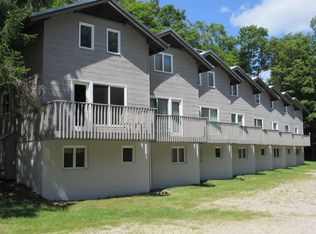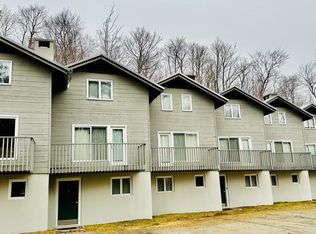Closed
Listed by:
Christiane Carroccio,
TPW Real Estate 802-366-1430
Bought with: TPW Real Estate
$375,000
61 Birch Hill Road #6, Winhall, VT 05340
3beds
1,215sqft
Condominium
Built in 1968
-- sqft lot
$373,900 Zestimate®
$309/sqft
$3,102 Estimated rent
Home value
$373,900
Estimated sales range
Not available
$3,102/mo
Zestimate® history
Loading...
Owner options
Explore your selling options
What's special
This updated 3 bedroom, 2 bathroom Birch Hill unit is decorated with stylish choices, and is offered fully furnished. The mudroom entry has a heated tile floor, and custom ski racks. The first floor has a family room, with laundry closets and newer washer/dryer. The bunkroom is on this first floor along with a bathroom. The middle floor is the living/kitchen/dining room with a fully updated kitchen. Birch wall paper, custom drapery treatments, and newer carpet and furniture make the living room so appealing. The custom wood hearth has fire wood and kindling storage boxes. The kitchen is delightful, with new cabinets, appliances, tiled backsplash. The back deck is accessed through the kitchen, and the front deck from the living room side. Upstairs is two bedrooms and an updated bathroom. The skier shuttle bus for Birch Hill delivers you to the base area with ease. The outdoor pool is your summer picnic spot after a hike of the mountain. Property taxes are included in your hoa dues at this co-op. Birch Hill at Stratton welcomes you to the mountain lifestyle with ease.
Zillow last checked: 8 hours ago
Listing updated: May 07, 2025 at 07:50am
Listed by:
Christiane Carroccio,
TPW Real Estate 802-366-1430
Bought with:
Jamie Luke
TPW Real Estate
Source: PrimeMLS,MLS#: 5033198
Facts & features
Interior
Bedrooms & bathrooms
- Bedrooms: 3
- Bathrooms: 2
- Full bathrooms: 1
- 3/4 bathrooms: 1
Heating
- Electric
Cooling
- None
Appliances
- Included: Dishwasher, Dryer, Refrigerator, Washer
Features
- Has basement: No
Interior area
- Total structure area: 1,215
- Total interior livable area: 1,215 sqft
- Finished area above ground: 1,215
- Finished area below ground: 0
Property
Parking
- Parking features: Gravel, On Site
Features
- Levels: 3,Tri-Level
- Stories: 3
- Has view: Yes
- View description: Mountain(s)
Lot
- Size: 56 Acres
- Features: Country Setting
Details
- Zoning description: Res
Construction
Type & style
- Home type: Condo
- Architectural style: Other
- Property subtype: Condominium
Materials
- Wood Frame, Stucco Exterior
- Foundation: Concrete
- Roof: Membrane
Condition
- New construction: No
- Year built: 1968
Utilities & green energy
- Electric: 220 Plug
- Utilities for property: Cable Available, Sewer Connected
Community & neighborhood
Location
- Region: Bondville
- Subdivision: Shagbark Hickory
HOA & financial
Other financial information
- Additional fee information: Fee: $2075
Price history
| Date | Event | Price |
|---|---|---|
| 5/5/2025 | Sold | $375,000$309/sqft |
Source: | ||
| 3/23/2025 | Listed for sale | $375,000$309/sqft |
Source: | ||
Public tax history
Tax history is unavailable.
Neighborhood: 05340
Nearby schools
GreatSchools rating
- 4/10Manchester Elementary/Middle SchoolGrades: PK-8Distance: 8.1 mi
- NABurr & Burton AcademyGrades: 9-12Distance: 8.6 mi
- NAJamaica Village SchoolGrades: PK-5Distance: 7 mi

Get pre-qualified for a loan
At Zillow Home Loans, we can pre-qualify you in as little as 5 minutes with no impact to your credit score.An equal housing lender. NMLS #10287.



