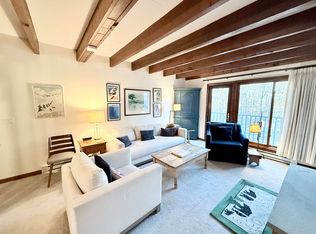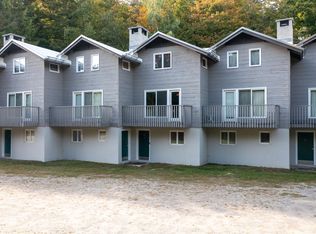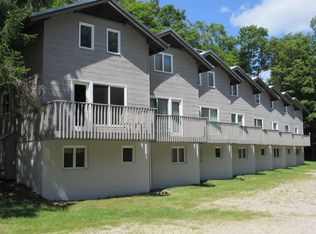Closed
Listed by:
Helen Nault,
Wohler Realty Group 802-297-3333
Bought with: Wohler Realty Group
$322,500
61 Birch Hill Road #2 Shagbark HIckory, Winhall, VT 05340
3beds
1,215sqft
Condominium
Built in 1968
-- sqft lot
$349,200 Zestimate®
$265/sqft
$3,102 Estimated rent
Home value
$349,200
Estimated sales range
Not available
$3,102/mo
Zestimate® history
Loading...
Owner options
Explore your selling options
What's special
Don't miss your chance to become a part of the Birch Hill Co-op Community, ideally located just a 5-minute drive from Stratton Mountain Village. Tucked away within the Shagbark Hickory cluster, you'll discover the privacy and views you've been searching for. This townhome is your complete package, offering 3 bedrooms, 2 baths, a cozy den, a delightful living area with a wood-burning fireplace, and captivating mountain vistas. With a spacious mudroom and furnishings included, you’ll have all the essentials covered. Many recent upgrades ensure a hassle-free experience. During winter, make use of the private shuttle for effortless access to the ski trails, while in summer, enjoy the beautiful outdoor pool…widely regarded as the most stunning on the resort. The sale involves a stock transfer with a proprietary lease, simplifying the process for you. Don't let this opportunity slip away!
Zillow last checked: 8 hours ago
Listing updated: May 11, 2024 at 03:40am
Listed by:
Helen Nault,
Wohler Realty Group 802-297-3333
Bought with:
Helen Nault
Wohler Realty Group
Source: PrimeMLS,MLS#: 4988186
Facts & features
Interior
Bedrooms & bathrooms
- Bedrooms: 3
- Bathrooms: 2
- Full bathrooms: 1
- 3/4 bathrooms: 1
Heating
- Electric
Cooling
- None
Appliances
- Included: Dishwasher, Dryer, Microwave, Electric Range, Refrigerator, Washer, Electric Water Heater
- Laundry: 1st Floor Laundry
Features
- Living/Dining
- Windows: Drapes, Window Treatments
- Has basement: No
- Has fireplace: Yes
- Fireplace features: Wood Burning
- Furnished: Yes
Interior area
- Total structure area: 1,215
- Total interior livable area: 1,215 sqft
- Finished area above ground: 1,215
- Finished area below ground: 0
Property
Parking
- Parking features: Shared Driveway, Gravel
Features
- Levels: 3,Tri-Level
- Stories: 3
- Exterior features: Balcony, Deck
- Has view: Yes
- View description: Mountain(s)
Lot
- Features: Country Setting, Ski Area
Details
- Zoning description: RES
Construction
Type & style
- Home type: Condo
- Property subtype: Condominium
Materials
- Wood Frame, Stucco Exterior, Wood Exterior
- Foundation: Concrete
- Roof: Membrane
Condition
- New construction: No
- Year built: 1968
Utilities & green energy
- Electric: Circuit Breakers
- Sewer: Community
- Utilities for property: Cable Available
Community & neighborhood
Location
- Region: Bondville
HOA & financial
Other financial information
- Additional fee information: Fee: $2075
Price history
| Date | Event | Price |
|---|---|---|
| 5/10/2024 | Sold | $322,500+0.8%$265/sqft |
Source: | ||
| 3/15/2024 | Listed for sale | $320,000$263/sqft |
Source: | ||
Public tax history
Tax history is unavailable.
Neighborhood: 05340
Nearby schools
GreatSchools rating
- 4/10Manchester Elementary/Middle SchoolGrades: PK-8Distance: 8.1 mi
- NABurr & Burton AcademyGrades: 9-12Distance: 8.6 mi
- NAJamaica Village SchoolGrades: PK-5Distance: 7 mi

Get pre-qualified for a loan
At Zillow Home Loans, we can pre-qualify you in as little as 5 minutes with no impact to your credit score.An equal housing lender. NMLS #10287.


