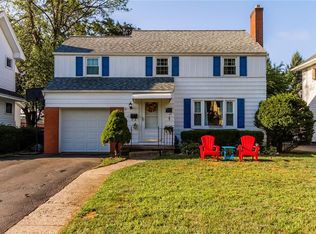A 1920's gem with stucco exterior. Finished 3rd floor has additional 300 SF-could be 4th bedrm, office, studio. Natural gumwood trim, gleaming hardwood flrs, leaded glass & wood burning fireplace. A great combination of the old & new w/thermal replacement windows, updated kitchen & bath, central air. Large, eat-in kitchen w/ceramic tile floor. Master bedroom has dressing room w/double closet. Sleeping porch off master- perfect spot for relaxing. Partially fin basement has additional toilet/shower. Many opportunities w/newly built 2story, 2.5 car garage (20x30) with 8 ft door, 100 amp svc.
This property is off market, which means it's not currently listed for sale or rent on Zillow. This may be different from what's available on other websites or public sources.
