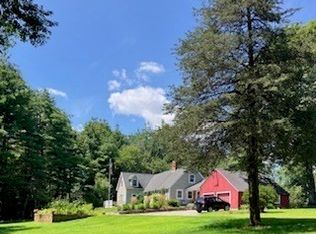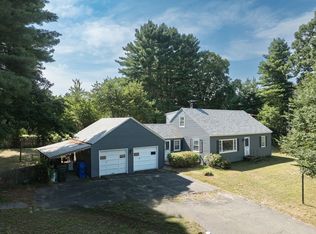Welcome to this Nature Lovers Retreat! This winding driveway 1000ft off the road brings you over a small stream as you enter this nearly 5 acre property, offering a 10 room log cabin, 2 car oversized garage with additional work space area, tennis court, 3 stall barn offering electric/water, with paddocks/tack room, and a salt water lagoon shaped pool with cabana. Enjoy the privacy creating your own homestead! This home has been meticulously cared for and you will be able to just move in and enjoy the approaching summer months! Inside the log cabin you will find 3 levels of living-first floor-2 bedrooms, 2 full baths, open concept Kitchen with granite counters, center island, dining room, family room and living room all with soaring vaulted ceilings and exposed beams. 2nd floor with full bath and 2 bedrooms, lower level offers rec room, mini kitchen and 2 additional office/play rooms and laundry room. What an opportunity for everyone in this property-call today for a showing!
This property is off market, which means it's not currently listed for sale or rent on Zillow. This may be different from what's available on other websites or public sources.


