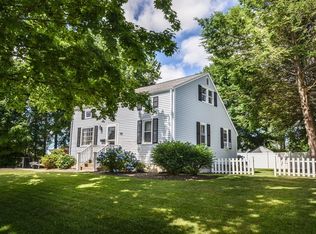Immaculate Cape with many upgrades on beautifully landscaped lot! Pride of Ownership abounds in this lovingly cared for home. Stunning remodeled kitchen with solid wood cabinets, gleaming granite countertops and stainless steel appliances with access to a spacious three season porch. First floor master and an office/den that can be utilized as a fifth bedroom. All this overlooking a manicured, fenced in backyard complete with inground pool. Oversized two car garage is connected at the roofline providing a breezeway with iron gate entrance. Three additional bedrooms plus a gorgeous full bath on second floor. Partially finished basement provides additional gathering space perfect for entertaining. Nothing to do but move in!!
This property is off market, which means it's not currently listed for sale or rent on Zillow. This may be different from what's available on other websites or public sources.
