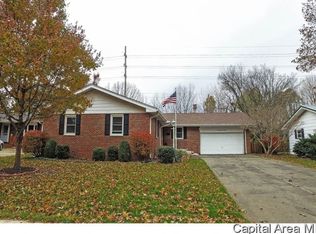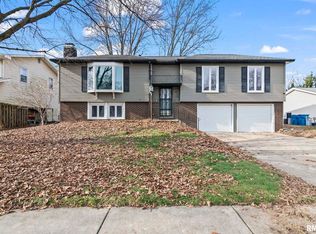Sold for $285,000
$285,000
61 Bellerive Rd, Springfield, IL 62704
5beds
1,976sqft
Single Family Residence, Residential
Built in 1968
0.25 Acres Lot
$295,600 Zestimate®
$144/sqft
$2,288 Estimated rent
Home value
$295,600
$269,000 - $325,000
$2,288/mo
Zestimate® history
Loading...
Owner options
Explore your selling options
What's special
A must see! Beautiful, unique spacious 5-bed/3-Bath home in Country Club Estates. This well-maintained home offers character from the formal entry, into the vaulted ceilings in the living room. It has a spacious eat in kitchen with quartz countertops, custom built table with built in bench and heated floors. Primary bedroom with in-suite offers private balcony overlooking park like setting in large back yard.
Zillow last checked: 8 hours ago
Listing updated: May 17, 2025 at 01:21pm
Listed by:
John P Kniery johnknieryhomes@gmail.com,
Sangamon Property Group, LLC
Bought with:
Megan M Pressnall, 475162500
The Real Estate Group, Inc.
Source: RMLS Alliance,MLS#: CA1035634 Originating MLS: Capital Area Association of Realtors
Originating MLS: Capital Area Association of Realtors

Facts & features
Interior
Bedrooms & bathrooms
- Bedrooms: 5
- Bathrooms: 3
- Full bathrooms: 3
Bedroom 1
- Level: Upper
- Dimensions: 19ft 0in x 11ft 4in
Bedroom 2
- Level: Upper
- Dimensions: 11ft 4in x 17ft 11in
Bedroom 3
- Level: Upper
- Dimensions: 11ft 5in x 14ft 6in
Bedroom 4
- Level: Lower
- Dimensions: 10ft 8in x 14ft 7in
Bedroom 5
- Level: Lower
- Dimensions: 12ft 1in x 10ft 8in
Other
- Level: Main
- Dimensions: 9ft 11in x 11ft 9in
Additional room
- Description: foyer
- Level: Main
- Dimensions: 12ft 9in x 17ft 6in
Additional room 2
- Description: Landing off Garage
- Level: Main
- Dimensions: 10ft 0in x 7ft 0in
Family room
- Level: Lower
- Dimensions: 23ft 3in x 27ft 6in
Kitchen
- Level: Main
- Dimensions: 15ft 2in x 16ft 7in
Laundry
- Level: Lower
- Dimensions: 7ft 1in x 11ft 5in
Living room
- Level: Main
- Dimensions: 12ft 9in x 18ft 4in
Main level
- Area: 1036
Third floor
- Area: 940
Upper level
- Area: 0
Heating
- Forced Air, Hot Water
Cooling
- Central Air
Appliances
- Included: Dishwasher, Disposal, Dryer, Range Hood, Microwave, Range, Refrigerator, Washer, Electric Water Heater
Features
- Ceiling Fan(s), Vaulted Ceiling(s)
- Windows: Window Treatments, Blinds
- Basement: Crawl Space
- Attic: Storage
- Number of fireplaces: 2
- Fireplace features: Family Room, Living Room, Wood Burning
Interior area
- Total structure area: 1,976
- Total interior livable area: 1,976 sqft
Property
Parking
- Total spaces: 2
- Parking features: Attached, Paved
- Attached garage spaces: 2
Features
- Patio & porch: Deck, Patio
Lot
- Size: 0.25 Acres
- Dimensions: 135 x 80
- Features: Level
Details
- Parcel number: 2206.0101030
- Other equipment: Intercom
Construction
Type & style
- Home type: SingleFamily
- Property subtype: Single Family Residence, Residential
Materials
- Frame, Brick, Cedar
- Roof: Shingle
Condition
- New construction: No
- Year built: 1968
Utilities & green energy
- Sewer: Public Sewer
- Water: Public
- Utilities for property: Cable Available
Community & neighborhood
Location
- Region: Springfield
- Subdivision: Country Club Estates
Other
Other facts
- Road surface type: Paved
Price history
| Date | Event | Price |
|---|---|---|
| 5/9/2025 | Sold | $285,000+1.8%$144/sqft |
Source: | ||
| 4/11/2025 | Pending sale | $280,000$142/sqft |
Source: | ||
| 4/10/2025 | Listed for sale | $280,000+21.7%$142/sqft |
Source: | ||
| 11/17/2021 | Sold | $230,000+7.2%$116/sqft |
Source: | ||
| 10/18/2021 | Pending sale | $214,500$109/sqft |
Source: | ||
Public tax history
| Year | Property taxes | Tax assessment |
|---|---|---|
| 2024 | $7,380 +4.7% | $93,858 +9.5% |
| 2023 | $7,049 +4.4% | $85,731 +5.4% |
| 2022 | $6,750 +11.5% | $81,323 +3.9% |
Find assessor info on the county website
Neighborhood: 62704
Nearby schools
GreatSchools rating
- 9/10Owen Marsh Elementary SchoolGrades: K-5Distance: 0.7 mi
- 2/10U S Grant Middle SchoolGrades: 6-8Distance: 1.6 mi
- 7/10Springfield High SchoolGrades: 9-12Distance: 2.6 mi
Schools provided by the listing agent
- High: Springfield
Source: RMLS Alliance. This data may not be complete. We recommend contacting the local school district to confirm school assignments for this home.
Get pre-qualified for a loan
At Zillow Home Loans, we can pre-qualify you in as little as 5 minutes with no impact to your credit score.An equal housing lender. NMLS #10287.

