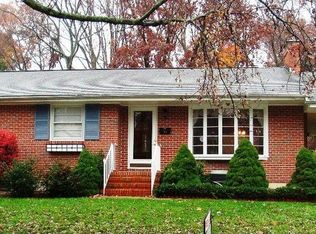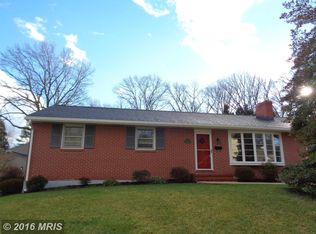Welcome home to this adorable three bedroom, two bathroom rancher that offers the best of one-level living with a freshly painted neutral color palette, gorgeous hardwood floors throughout, chair railing and delightful charm. Enter into the inviting living room that features a sun filled window, built-in shelves and a wood burning fireplace. The dining room is spacious enough for any size gathering and opens to the eat-in kitchen that has space for a breakfast table. The primary bedroom suite has a private bathroom with a tile shower. Two additional spacious bedrooms and a second full bathroom complete the main level. Massive lower level recreation room with laundry. 0.25 acre lot with an expansive rear yard that backs to trees. Conveniently close to everything you need and an excellent variety of shopping, dining and entertainment.
This property is off market, which means it's not currently listed for sale or rent on Zillow. This may be different from what's available on other websites or public sources.

