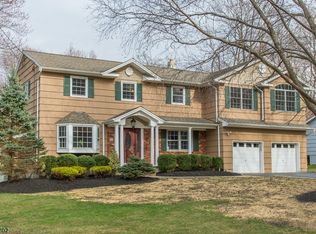Spacious 4BR 2.1BTH Bilevel w/ Shongum Lake Rights. Well maintained and cared for by current owner. Hardwood Floors under carpets on main floor. Perfect flat yard on corner lot. Large 2 car garage w/ Newer garage doors. Vinyl windows. Cedar shingle siding freshly painted in 2019. Enclosed 3-season room off Family Room. Newer kitchen slider to covered deck. Great opportunity to renovate and make it your own, and enjoy Shongum Lake Living with all it's amenities and social events. Public Utilities.
This property is off market, which means it's not currently listed for sale or rent on Zillow. This may be different from what's available on other websites or public sources.
