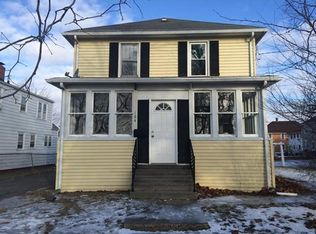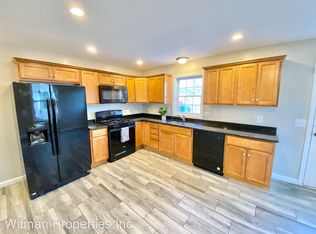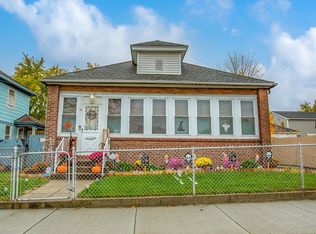Sold for $265,000
$265,000
61 Beauregard St, Springfield, MA 01151
4beds
1,862sqft
Single Family Residence
Built in 1970
7,854 Square Feet Lot
$316,400 Zestimate®
$142/sqft
$2,519 Estimated rent
Home value
$316,400
$301,000 - $332,000
$2,519/mo
Zestimate® history
Loading...
Owner options
Explore your selling options
What's special
Welcome to this charming 4-bedroom, 2-bath Cape-style home, where comfort, convenience, and style come together seamlessly. This delightful residence is in a neighborhood setting, offering quiet living while providing easy access to highways and the city for your daily commuting needs. Step inside the screened porch that leads into the heart of this home, which is undoubtedly its large kitchen, equipped with a spacious center island. Whether you're an aspiring chef or simply love to entertain, this kitchen provides ample counter space and storage, making meal preparation and social gatherings a breeze. Gleaming hardwood floors adorn the entire home. Some freshly painted walls create a clean and contemporary canvas, ready for you to make your mark and transform the space into your dream abode. Conveniently located, this property offers easy access to major highways, which makes exploring the nearby city attractions, shopping and dining a breeze.
Zillow last checked: 8 hours ago
Listing updated: September 23, 2023 at 05:00am
Listed by:
King Group 413-355-4070,
REMAX Connections 413-596-8500,
Billie Jean Petrie 413-355-4070
Bought with:
Daisy Pennell
ERA M Connie Laplante Real Estate
Source: MLS PIN,MLS#: 73140203
Facts & features
Interior
Bedrooms & bathrooms
- Bedrooms: 4
- Bathrooms: 2
- Full bathrooms: 2
Primary bedroom
- Features: Closet, Flooring - Hardwood
- Level: Second
Bedroom 2
- Features: Closet, Flooring - Hardwood
- Level: Second
Bedroom 3
- Features: Closet, Flooring - Hardwood
- Level: Second
Bedroom 4
- Features: Closet, Flooring - Hardwood
- Level: Second
Primary bathroom
- Features: No
Bathroom 1
- Features: Bathroom - Full, Bathroom - With Tub & Shower, Closet - Linen
- Level: First
Bathroom 2
- Features: Bathroom - Full, Bathroom - With Tub & Shower, Closet - Linen
- Level: Second
Dining room
- Features: Flooring - Hardwood, Open Floorplan
- Level: First
Family room
- Level: First
Kitchen
- Features: Ceiling Fan(s), Flooring - Stone/Ceramic Tile, Countertops - Upgraded, Kitchen Island, Exterior Access, Open Floorplan
- Level: Main,First
Living room
- Features: Flooring - Hardwood
- Level: First
Heating
- Hot Water, Natural Gas
Cooling
- Window Unit(s)
Appliances
- Included: Range, Dishwasher, Refrigerator
- Laundry: In Basement, Gas Dryer Hookup
Features
- Internet Available - DSL
- Flooring: Vinyl, Carpet, Hardwood
- Basement: Full
- Number of fireplaces: 1
- Fireplace features: Living Room
Interior area
- Total structure area: 1,862
- Total interior livable area: 1,862 sqft
Property
Parking
- Total spaces: 4
- Parking features: Off Street
- Uncovered spaces: 4
Features
- Patio & porch: Porch - Enclosed
- Exterior features: Porch - Enclosed, Fenced Yard
- Fencing: Fenced/Enclosed,Fenced
Lot
- Size: 7,854 sqft
- Features: Corner Lot, Cleared, Level
Details
- Parcel number: S:01155 P:0017,2573143
- Zoning: R2
Construction
Type & style
- Home type: SingleFamily
- Architectural style: Cape
- Property subtype: Single Family Residence
Materials
- Foundation: Block
Condition
- Year built: 1970
Utilities & green energy
- Electric: Circuit Breakers, 100 Amp Service
- Sewer: Public Sewer
- Water: Public
- Utilities for property: for Gas Range, for Gas Dryer
Community & neighborhood
Community
- Community features: Public Transportation, Shopping, Park, Laundromat, Highway Access, Public School
Location
- Region: Springfield
Price history
| Date | Event | Price |
|---|---|---|
| 9/22/2023 | Sold | $265,000-3.6%$142/sqft |
Source: MLS PIN #73140203 Report a problem | ||
| 8/1/2023 | Contingent | $275,000$148/sqft |
Source: MLS PIN #73140203 Report a problem | ||
| 7/25/2023 | Listed for sale | $275,000+109.9%$148/sqft |
Source: MLS PIN #73140203 Report a problem | ||
| 10/23/2009 | Sold | $131,000-4.7%$70/sqft |
Source: Public Record Report a problem | ||
| 7/25/2009 | Price change | $137,500-3.5%$74/sqft |
Source: Robert Molta #70899366 Report a problem | ||
Public tax history
| Year | Property taxes | Tax assessment |
|---|---|---|
| 2025 | $3,871 +16% | $246,900 +18.8% |
| 2024 | $3,337 -4.7% | $207,800 +1.2% |
| 2023 | $3,502 +5.7% | $205,400 +16.6% |
Find assessor info on the county website
Neighborhood: Indian Orchard
Nearby schools
GreatSchools rating
- 4/10Indian Orchard Elementary SchoolGrades: PK-5Distance: 0.2 mi
- 4/10John F Kennedy Middle SchoolGrades: 6-8Distance: 0.7 mi
- 1/10Springfield Public Day High SchoolGrades: 9-12Distance: 0.5 mi
Get pre-qualified for a loan
At Zillow Home Loans, we can pre-qualify you in as little as 5 minutes with no impact to your credit score.An equal housing lender. NMLS #10287.
Sell with ease on Zillow
Get a Zillow Showcase℠ listing at no additional cost and you could sell for —faster.
$316,400
2% more+$6,328
With Zillow Showcase(estimated)$322,728


