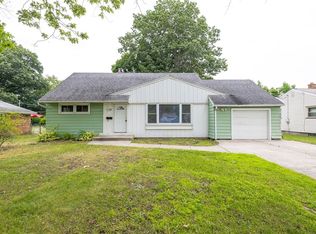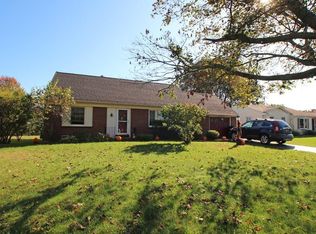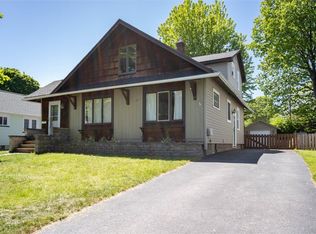Closed
$175,000
61 Bayberry Ln, Rochester, NY 14616
2beds
1,139sqft
Single Family Residence
Built in 1954
9,448.16 Square Feet Lot
$195,200 Zestimate®
$154/sqft
$2,093 Estimated rent
Maximize your home sale
Get more eyes on your listing so you can sell faster and for more.
Home value
$195,200
$185,000 - $207,000
$2,093/mo
Zestimate® history
Loading...
Owner options
Explore your selling options
What's special
A Great Home For YOU! Open House Dates: Saturday June 10th and Sunday June 11th 1:00-3:00 PM. Showings also by appointment. Cozy and spacious RANCH located in the Town of Greece. The original owner has occupied and maintained this property since it was built in 1954, which makes it a rare find. This is a Single-Family Home with 2 bedrooms, 1 bath and 1,139 Sq. Ft.. There is a double width driveway and updated kitchen with light oak solid wood cabinetry, tile countertop and backsplash. Hardwood Floors. A lovely L-Shaped living room and dining room has an expansive living room window which reveals plenty of natural light. All vinyl thermal pane windows, central air and walk-in cedar closet. NEW storm doors and garage door opener. Huge basement offers extra storage space. Home is nestled on a quiet street with trees and close to shopping, schools, places of worship, the Barnard Fire District and all Greece amenities. All appliances and custom blinds included. Property to be sold as is. This house can be your home! DELAYED NEGOTIATION OFFERS DUE TUESDAY JUNE 13th @ 5:00 pm.
Zillow last checked: 8 hours ago
Listing updated: August 07, 2023 at 12:41pm
Listed by:
Robert J. Piazza northernstarrealty@gmail.com,
Northern Star Realty
Bought with:
Christine J. Sanna, 10301201488
Howard Hanna
Source: NYSAMLSs,MLS#: R1475548 Originating MLS: Rochester
Originating MLS: Rochester
Facts & features
Interior
Bedrooms & bathrooms
- Bedrooms: 2
- Bathrooms: 1
- Full bathrooms: 1
- Main level bathrooms: 1
- Main level bedrooms: 2
Heating
- Gas, Forced Air
Cooling
- Central Air
Appliances
- Included: Built-In Range, Built-In Oven, Exhaust Fan, Electric Oven, Electric Range, Gas Water Heater, Microwave, Refrigerator, Range Hood, Humidifier
- Laundry: In Basement
Features
- Cedar Closet(s), Separate/Formal Dining Room, Entrance Foyer, Eat-in Kitchen, Kitchen Island, Window Treatments, Main Level Primary
- Flooring: Carpet, Hardwood, Tile, Varies, Vinyl
- Windows: Drapes, Thermal Windows
- Basement: Full,Partially Finished
- Has fireplace: No
Interior area
- Total structure area: 1,139
- Total interior livable area: 1,139 sqft
Property
Parking
- Total spaces: 1
- Parking features: Attached, Electricity, Garage, Storage, Driveway, Garage Door Opener
- Attached garage spaces: 1
Accessibility
- Accessibility features: Accessible Doors
Features
- Levels: One
- Stories: 1
- Patio & porch: Open, Porch
- Exterior features: Blacktop Driveway
Lot
- Size: 9,448 sqft
- Dimensions: 70 x 135
- Features: Rectangular, Rectangular Lot, Residential Lot
Details
- Parcel number: 2628000607300002028000
- Special conditions: Standard
- Other equipment: Satellite Dish
Construction
Type & style
- Home type: SingleFamily
- Architectural style: Ranch
- Property subtype: Single Family Residence
Materials
- Stone, Vinyl Siding, Copper Plumbing
- Foundation: Block
- Roof: Pitched,Shingle
Condition
- Resale
- Year built: 1954
Utilities & green energy
- Electric: Fuses
- Sewer: Connected
- Water: Connected, Public
- Utilities for property: Cable Available, High Speed Internet Available, Sewer Connected, Water Connected
Green energy
- Energy efficient items: Appliances
Community & neighborhood
Location
- Region: Rochester
- Subdivision: Green Vly Acres
Other
Other facts
- Listing terms: Cash,Conventional,FHA,VA Loan
Price history
| Date | Event | Price |
|---|---|---|
| 8/1/2023 | Sold | $175,000+9.4%$154/sqft |
Source: | ||
| 6/16/2023 | Pending sale | $159,900$140/sqft |
Source: | ||
| 6/7/2023 | Listed for sale | $159,900$140/sqft |
Source: | ||
Public tax history
| Year | Property taxes | Tax assessment |
|---|---|---|
| 2024 | -- | $98,100 |
| 2023 | -- | $98,100 +1.1% |
| 2022 | -- | $97,000 |
Find assessor info on the county website
Neighborhood: 14616
Nearby schools
GreatSchools rating
- 4/10Longridge SchoolGrades: K-5Distance: 0.7 mi
- 4/10Olympia High SchoolGrades: 6-12Distance: 1.6 mi
Schools provided by the listing agent
- District: Greece
Source: NYSAMLSs. This data may not be complete. We recommend contacting the local school district to confirm school assignments for this home.


