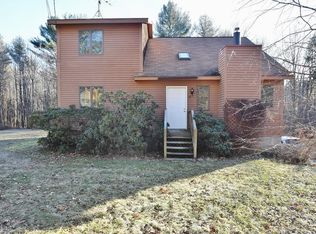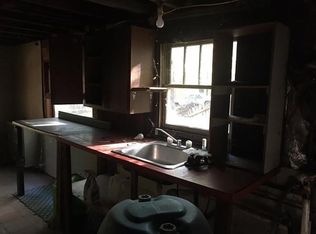Don't miss out on this opportunity to make this lovely country home sitting on 2 plus acres your very own! Spacious open concept design features a large living room that allows you to step right out onto the oversized deck where you can grill and enjoy the beautiful view of your backyard. Three good sized bedrooms off of the main hallway, along with a HUGE master bedroom where you have plenty of space to store your clothes in its spacious walk-in closet. This home also offers a finished basement with plenty of room to set up your at home office. No need to worry about parking on the holidays, the long driveway provides plenty of room to have the family over. Come join us at the Open Houses 10/6 and 10/7 12-2!
This property is off market, which means it's not currently listed for sale or rent on Zillow. This may be different from what's available on other websites or public sources.

