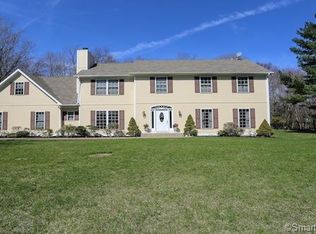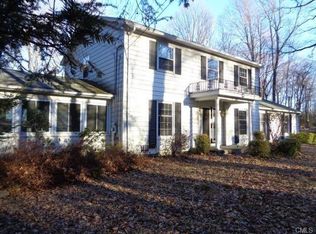Sold for $485,000 on 02/16/23
$485,000
61 Aunt Hack Road, Danbury, CT 06811
4beds
1,762sqft
Single Family Residence
Built in 1969
0.92 Acres Lot
$622,600 Zestimate®
$275/sqft
$3,996 Estimated rent
Home value
$622,600
$591,000 - $660,000
$3,996/mo
Zestimate® history
Loading...
Owner options
Explore your selling options
What's special
This is the opportunity you've been searching for! Aunt Hack Rd is 1.5 miles to I84. One level living in this expansive Ranch with Plenty of room to spread your wings. Updated kitchen, siding, furnace, windows, A/C. Automatic 'On' Whole House Generator- powered by propane, is Staying for your comfort and convenience! Main level has 3 bedrooms and 2 full bathrooms. Living room with wood burning fireplace. Dining room, living room and bedrooms have Hardwood Flooring. Sunroom off the dining room has it's own zone heating, including French Doors with sliding doors to rear deck. Over sized, 2 car garage with storage above, enters into a breakfast nook or mud room on into, the kitchen. The kitchen has to the ceiling, partial lit, glass cabinets. Corian countertops including integrated sink. Large size laundry room with office, all set up and ready to work for you! Full basement! There is a finished space in the lower level with it's own full bathroom/laundry room! Plenty of room left over for the added storage space we all crave. This property is 1 mile to Richter Park Golf Course. Minutes to Trader Joes or Whole Foods. Danbury Fair Mall & New York Border!
Zillow last checked: 8 hours ago
Listing updated: February 17, 2023 at 02:13pm
Listed by:
Lisa D Prinz 203-733-9878,
Coldwell Banker Realty 860-354-4111
Bought with:
Scott Odmann, REB.0793402
Granite Real Estate, LLC
Source: Smart MLS,MLS#: 170536626
Facts & features
Interior
Bedrooms & bathrooms
- Bedrooms: 4
- Bathrooms: 3
- Full bathrooms: 3
Primary bedroom
- Features: Full Bath, Hardwood Floor, Stall Shower
- Level: Main
Bedroom
- Features: Hardwood Floor
- Level: Main
Bedroom
- Features: Hardwood Floor
- Level: Main
Bedroom
- Features: Vinyl Floor, Walk-In Closet(s)
- Level: Lower
Bathroom
- Features: Laundry Hookup, Stall Shower, Vinyl Floor
- Level: Lower
Bathroom
- Features: Double-Sink, Tile Floor, Tub w/Shower
- Level: Main
Dining room
- Features: Hardwood Floor, Pantry
- Level: Main
Kitchen
- Features: Vinyl Floor
- Level: Lower
Kitchen
- Features: Tile Floor
- Level: Main
Living room
- Features: Vinyl Floor
- Level: Lower
Living room
- Features: Fireplace, Hardwood Floor
- Level: Main
Office
- Features: Hardwood Floor, Laundry Hookup
- Level: Main
Other
- Features: Breakfast Nook, Tile Floor
- Level: Main
Sun room
- Level: Main
Heating
- Baseboard, Hot Water, Zoned, Oil
Cooling
- Central Air
Appliances
- Included: Electric Range, Microwave, Refrigerator, Dishwasher, Washer, Dryer, Water Heater
- Laundry: Main Level
Features
- In-Law Floorplan
- Basement: Full,Partially Finished,Concrete,Walk-Out Access,Liveable Space,Storage Space
- Attic: Pull Down Stairs
- Number of fireplaces: 1
Interior area
- Total structure area: 1,762
- Total interior livable area: 1,762 sqft
- Finished area above ground: 1,762
Property
Parking
- Total spaces: 2
- Parking features: Attached, Paved, Driveway, Garage Door Opener
- Attached garage spaces: 2
- Has uncovered spaces: Yes
Features
- Patio & porch: Deck, Porch
- Exterior features: Rain Gutters, Lighting
Lot
- Size: 0.92 Acres
- Features: Dry, Level, Few Trees, Landscaped
Details
- Additional structures: Shed(s)
- Parcel number: 66109
- Zoning: RA40
Construction
Type & style
- Home type: SingleFamily
- Architectural style: Ranch
- Property subtype: Single Family Residence
Materials
- Vinyl Siding
- Foundation: Concrete Perimeter
- Roof: Asphalt
Condition
- New construction: No
- Year built: 1969
Utilities & green energy
- Sewer: Septic Tank
- Water: Well
- Utilities for property: Cable Available
Community & neighborhood
Security
- Security features: Security System
Community
- Community features: Golf, Health Club, Medical Facilities, Park, Private Rec Facilities, Pool, Shopping/Mall
Location
- Region: Danbury
- Subdivision: Aunt Hack
Price history
| Date | Event | Price |
|---|---|---|
| 2/16/2023 | Sold | $485,000+3.2%$275/sqft |
Source: | ||
| 12/12/2022 | Price change | $470,000-6%$267/sqft |
Source: | ||
| 11/22/2022 | Price change | $500,000+6.4%$284/sqft |
Source: | ||
| 11/17/2022 | Listed for sale | $470,000+100%$267/sqft |
Source: | ||
| 2/16/1999 | Sold | $235,000+24.3%$133/sqft |
Source: | ||
Public tax history
| Year | Property taxes | Tax assessment |
|---|---|---|
| 2025 | $7,965 +2.3% | $318,710 |
| 2024 | $7,789 +4.7% | $318,710 |
| 2023 | $7,436 +9% | $318,710 +31.9% |
Find assessor info on the county website
Neighborhood: 06811
Nearby schools
GreatSchools rating
- 3/10King Street Intermediate SchoolGrades: 4-5Distance: 1.4 mi
- 3/10Rogers Park Middle SchoolGrades: 6-8Distance: 4.3 mi
- 2/10Danbury High SchoolGrades: 9-12Distance: 2.5 mi
Schools provided by the listing agent
- High: Danbury
Source: Smart MLS. This data may not be complete. We recommend contacting the local school district to confirm school assignments for this home.

Get pre-qualified for a loan
At Zillow Home Loans, we can pre-qualify you in as little as 5 minutes with no impact to your credit score.An equal housing lender. NMLS #10287.
Sell for more on Zillow
Get a free Zillow Showcase℠ listing and you could sell for .
$622,600
2% more+ $12,452
With Zillow Showcase(estimated)
$635,052
