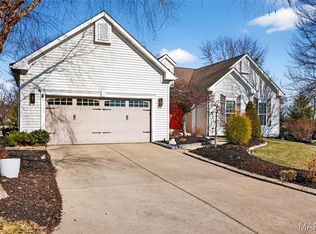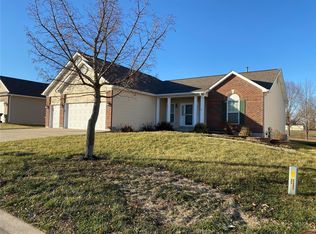Amazing atrium ranch loaded with upgrades and overlooking a private pond surrounded by trees and lush landscaping including a fish pond w/ waterfall. A leaded glass door w/double sidelights leads into the stunning great room w/ vaulted ceilings and wall of windows. A gas stone fireplace, recessed lights, and pillared dining room accent the views. The must see kitchen boasts custom maple cabinetry, granite countertops, tile floors and backsplash, stainless appl including trash compactor. The breakfast room leads to the recently replaced composite deck - with to die for views! Main floor laundry has a barn door, walk-in pantry, and closet. The master bedroom suite is vaulted, has walk-in closet, luxury bath - double sinks, soaking tub and shower. Custom closets thru-out. Lower level includes a family room, a second master suite which would be great in-law quarters or space for those teens! There is a 13x19 craft room which could easily be finished. Plenty of storage and room to expand.
This property is off market, which means it's not currently listed for sale or rent on Zillow. This may be different from what's available on other websites or public sources.

