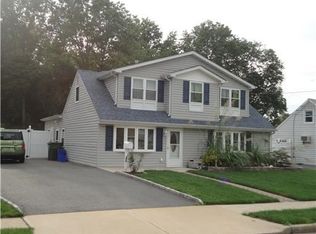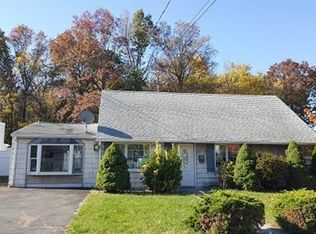Just renovated 4 bedroom, 1 bath stone front Cape Code with a gorgeous wooded view located in Edison. Features: new thermal pane replacement windows, new water heater only 4 months old; First floor has 2 bedrooms, living room, dining room, family room with new carpet, full bath, laundry room and a completely renovated kitchen. Kitchen has upgraded counter tops and tile backsplash, ceramic tile flooring and a ceiling fan. 2 more well appointed bedrooms on the 2nd floor. Exterior Features: concrete patio 15x15, fully fenced yard, storage shed, extended Belgium block driveway. Conveniently located near schools, shopping restaurants and more!
This property is off market, which means it's not currently listed for sale or rent on Zillow. This may be different from what's available on other websites or public sources.

