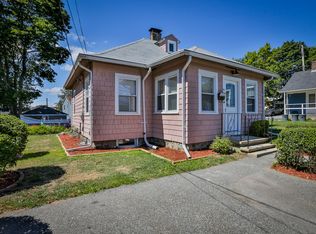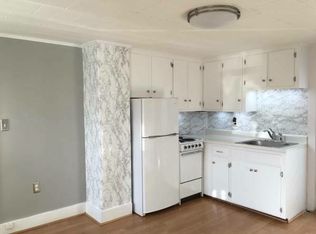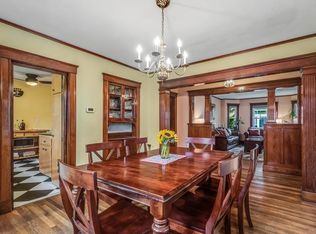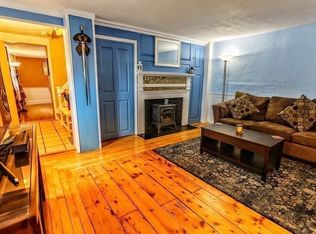Does your wish list include being able to walk to the commuter rail, downtown restaurants & the local coffee shop? Well look no further! This quintessential in town, turn of the century Colonial offers character, space & the picture perfect commuter location. With tall ceilings, wide openings, original hardwood floors & period trim work; this home provides the ideal opportunity for an amazing transformation. The 1st floor features a large eat in kitchen open to a spacious, cozy family room. Turn the corner & you'll find a bright & sunny living room large enough to host all your friends & family. Spacious master bedroom w/double closets & 2 additional bedrooms complete the 2nd level. First floor laundry, gas range, newer gas heating system & updated electrical are just of the improvements. Full basement offers plenty of storage & the heated all season sun porch provides the perfect respite after a long day. Leave your car in the driveway & explore Reading in all its glory!
This property is off market, which means it's not currently listed for sale or rent on Zillow. This may be different from what's available on other websites or public sources.



