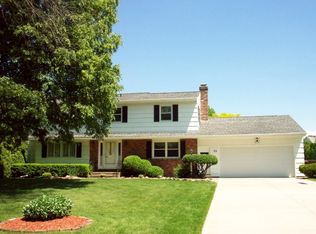Closed
$290,000
61 Archer Rd, Rochester, NY 14624
4beds
1,795sqft
Single Family Residence
Built in 1970
0.35 Acres Lot
$300,200 Zestimate®
$162/sqft
$2,754 Estimated rent
Home value
$300,200
$279,000 - $324,000
$2,754/mo
Zestimate® history
Loading...
Owner options
Explore your selling options
What's special
Welcome to this beautifully upgraded 2-story Cape boasting 4 bedrooms and 2 fully renovated bathrooms! Step inside to find a spacious family room and an inviting eat-in kitchen perfect for everyday living and entertaining. The original living room has been thoughtfully transformed into a formal dining room with the addition of a ceiling light fixture—easily converted back to a second living space if desired. Two bedrooms are located on the first floor, one of which has been conveniently used as a laundry room and office. Upstairs, you’ll find two generously sized bedrooms offering plenty of space and flexibility. Enjoy peace of mind with numerous upgrades throughout the home, including all mechanicals being less than 10 years old. The large, fully fenced backyard is perfect for relaxing, entertaining, or pets. This home combines comfort, function, and versatility in a desirable layout you won’t want to miss! Open House Sunday 6/22 from 12-2. Offers due 6/24 by 2pm.
Zillow last checked: 8 hours ago
Listing updated: December 25, 2025 at 03:04pm
Listed by:
Philip Pizzingrilli 585-313-7355,
Tru Agent Real Estate
Bought with:
Robert Piazza Palotto, 10311210084
High Falls Sotheby's International
Source: NYSAMLSs,MLS#: R1615615 Originating MLS: Rochester
Originating MLS: Rochester
Facts & features
Interior
Bedrooms & bathrooms
- Bedrooms: 4
- Bathrooms: 2
- Full bathrooms: 2
- Main level bathrooms: 1
- Main level bedrooms: 2
Heating
- Gas, Forced Air
Cooling
- Central Air
Appliances
- Included: Dryer, Dishwasher, Disposal, Gas Oven, Gas Range, Gas Water Heater, Microwave, Refrigerator, Washer
- Laundry: Main Level
Features
- Ceiling Fan(s), Separate/Formal Dining Room, Eat-in Kitchen, Separate/Formal Living Room, Granite Counters, Sliding Glass Door(s), Window Treatments, Bedroom on Main Level, Programmable Thermostat
- Flooring: Carpet, Luxury Vinyl, Tile, Varies
- Doors: Sliding Doors
- Windows: Drapes, Thermal Windows
- Basement: Full
- Number of fireplaces: 1
Interior area
- Total structure area: 1,795
- Total interior livable area: 1,795 sqft
Property
Parking
- Total spaces: 1
- Parking features: Attached, Garage, Garage Door Opener
- Attached garage spaces: 1
Features
- Levels: Two
- Stories: 2
- Patio & porch: Patio
- Exterior features: Blacktop Driveway, Fully Fenced, Patio
- Fencing: Full
Lot
- Size: 0.35 Acres
- Dimensions: 90 x 170
- Features: Near Public Transit, Rectangular, Rectangular Lot, Residential Lot
Details
- Additional structures: Shed(s), Storage
- Parcel number: 2622001460700001016000
- Special conditions: Standard
Construction
Type & style
- Home type: SingleFamily
- Architectural style: Cape Cod,Two Story
- Property subtype: Single Family Residence
Materials
- Attic/Crawl Hatchway(s) Insulated, Block, Concrete, Vinyl Siding, Copper Plumbing
- Foundation: Block
- Roof: Asphalt,Shingle
Condition
- Resale
- Year built: 1970
Utilities & green energy
- Electric: Circuit Breakers, Fuses
- Sewer: Connected
- Water: Connected, Public
- Utilities for property: Cable Available, Electricity Available, High Speed Internet Available, Sewer Connected, Water Connected
Community & neighborhood
Location
- Region: Rochester
- Subdivision: Marlands West Sec 03
Other
Other facts
- Listing terms: Cash,Conventional,FHA,Private Financing Available,Rehab Financing,USDA Loan,VA Loan
Price history
| Date | Event | Price |
|---|---|---|
| 8/11/2025 | Sold | $290,000+7.4%$162/sqft |
Source: | ||
| 6/24/2025 | Pending sale | $270,000$150/sqft |
Source: | ||
| 6/19/2025 | Listed for sale | $270,000+105.3%$150/sqft |
Source: | ||
| 5/2/2017 | Sold | $131,500-1.1%$73/sqft |
Source: | ||
| 3/8/2017 | Pending sale | $132,900$74/sqft |
Source: Nothnagle - Penfield #R1024273 Report a problem | ||
Public tax history
| Year | Property taxes | Tax assessment |
|---|---|---|
| 2024 | -- | $233,700 +47.7% |
| 2023 | -- | $158,200 |
| 2022 | -- | $158,200 |
Find assessor info on the county website
Neighborhood: 14624
Nearby schools
GreatSchools rating
- 8/10Florence Brasser SchoolGrades: K-5Distance: 1.1 mi
- 5/10Gates Chili Middle SchoolGrades: 6-8Distance: 3.2 mi
- 4/10Gates Chili High SchoolGrades: 9-12Distance: 3.4 mi
Schools provided by the listing agent
- High: Gates-Chili High
- District: Gates Chili
Source: NYSAMLSs. This data may not be complete. We recommend contacting the local school district to confirm school assignments for this home.
