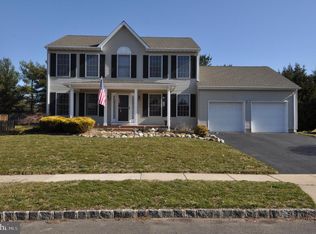Sold for $670,000
$670,000
61 Andover Way, Hamilton, NJ 08610
5beds
2,790sqft
Single Family Residence
Built in 1995
0.37 Acres Lot
$747,400 Zestimate®
$240/sqft
$3,763 Estimated rent
Home value
$747,400
$710,000 - $785,000
$3,763/mo
Zestimate® history
Loading...
Owner options
Explore your selling options
What's special
Spectacular Colonial in the highly desirable Golden Crest Place Neighborhood with 5 bedrooms and 3 full baths. This beautiful home is turnkey! It features a two-story foyer, New vinyl flooring, Fully new kitchen cabinets with new appliances and island with granite counters overlooking the family room with a vaulted ceiling, a gas fireplace, modern lighting throughout the home, new roof, new HVAC system, modern accent walls throughout the home, etc! There is a first-floor bedroom (currently used as an office) first floor laundry room and entry to the large 2-car garage. On the second floor, you’ll find 4 spacious bedrooms with plenty of storage space. Fresh paint throughout. Sunroom with ample lighting. Spacious basement partially updated. The yard has been professionally landscaped and features a new paver patio. Close to too many amenities to mention including Hamilton's Veterans Park, schools, highways, and Hamilton train station. There is simply way too much to say about this property, come check it out and let it speak for itself!
Zillow last checked: 8 hours ago
Listing updated: December 19, 2023 at 08:45am
Listed by:
Ehsan Rowneki 609-610-2589,
BHHS Fox & Roach - Princeton,
Listing Team: Terebey Relocation Team
Bought with:
Stefanie Prettyman, 1325999
Keller Williams Premier
Katarzyna Gorecki, 2293321
Keller Williams Premier
Source: Bright MLS,MLS#: NJME2030302
Facts & features
Interior
Bedrooms & bathrooms
- Bedrooms: 5
- Bathrooms: 3
- Full bathrooms: 3
- Main level bathrooms: 1
- Main level bedrooms: 1
Basement
- Area: 0
Heating
- Forced Air, Natural Gas
Cooling
- Central Air, Natural Gas
Appliances
- Included: Microwave, Built-In Range, Dishwasher, Dryer, Oven, Refrigerator, Six Burner Stove, Washer, Water Heater, Gas Water Heater
- Laundry: Main Level
Features
- Combination Kitchen/Living, Attic, Dining Area, Crown Molding, Entry Level Bedroom, Family Room Off Kitchen, Floor Plan - Traditional, Kitchen - Gourmet, Kitchen Island, Pantry, Recessed Lighting, Walk-In Closet(s), Dry Wall
- Flooring: Engineered Wood
- Doors: Sliding Glass, Six Panel
- Windows: Double Hung, Screens
- Basement: Unfinished
- Number of fireplaces: 1
- Fireplace features: Glass Doors, Gas/Propane
Interior area
- Total structure area: 2,790
- Total interior livable area: 2,790 sqft
- Finished area above ground: 2,790
- Finished area below ground: 0
Property
Parking
- Total spaces: 2
- Parking features: Garage Faces Front, Asphalt, Attached
- Attached garage spaces: 2
- Has uncovered spaces: Yes
Accessibility
- Accessibility features: None
Features
- Levels: Two
- Stories: 2
- Patio & porch: Patio, Porch
- Exterior features: Chimney Cap(s), Lighting, Rain Gutters
- Pool features: None
Lot
- Size: 0.37 Acres
- Dimensions: 80.00 x 199.00
Details
- Additional structures: Above Grade, Below Grade
- Parcel number: 0302445 0100007
- Zoning: R1
- Special conditions: Standard
Construction
Type & style
- Home type: SingleFamily
- Architectural style: Colonial
- Property subtype: Single Family Residence
Materials
- Frame
- Foundation: Block
- Roof: Asphalt
Condition
- Excellent
- New construction: No
- Year built: 1995
Utilities & green energy
- Sewer: Public Sewer
- Water: Public
Community & neighborhood
Security
- Security features: Carbon Monoxide Detector(s), Main Entrance Lock, Smoke Detector(s)
Location
- Region: Hamilton
- Subdivision: Golden Crest Place
- Municipality: HAMILTON TWP
Other
Other facts
- Listing agreement: Exclusive Right To Sell
- Listing terms: Conventional,Cash,FHA
- Ownership: Fee Simple
Price history
| Date | Event | Price |
|---|---|---|
| 9/18/2023 | Sold | $670,000+3.1%$240/sqft |
Source: | ||
| 6/6/2023 | Pending sale | $650,000$233/sqft |
Source: | ||
| 5/18/2023 | Listed for sale | $650,000+84.8%$233/sqft |
Source: | ||
| 11/19/2021 | Sold | $351,750-12%$126/sqft |
Source: | ||
| 3/3/2021 | Listing removed | -- |
Source: | ||
Public tax history
| Year | Property taxes | Tax assessment |
|---|---|---|
| 2025 | $14,071 | $399,300 |
| 2024 | $14,071 +18% | $399,300 +9.3% |
| 2023 | $11,923 | $365,400 |
Find assessor info on the county website
Neighborhood: White Horse
Nearby schools
GreatSchools rating
- 4/10Robinson Elementary SchoolGrades: K-5Distance: 0.7 mi
- 4/10Albert E Grice Middle SchoolGrades: 6-8Distance: 0.3 mi
- 2/10Hamilton West-Watson High SchoolGrades: 9-12Distance: 1.9 mi
Schools provided by the listing agent
- High: Steinart
- District: Hamilton Township
Source: Bright MLS. This data may not be complete. We recommend contacting the local school district to confirm school assignments for this home.
Get a cash offer in 3 minutes
Find out how much your home could sell for in as little as 3 minutes with a no-obligation cash offer.
Estimated market value$747,400
Get a cash offer in 3 minutes
Find out how much your home could sell for in as little as 3 minutes with a no-obligation cash offer.
Estimated market value
$747,400
