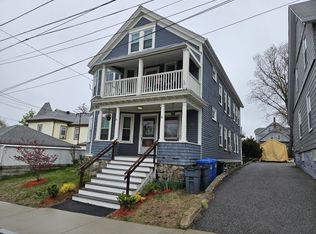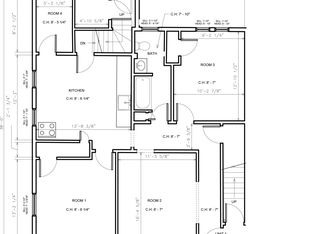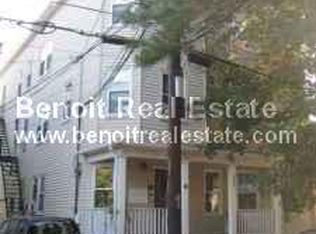Sold for $1,150,000
$1,150,000
61 Adams St, Waltham, MA 02453
5beds
2,521sqft
3 Family
Built in 1890
-- sqft lot
$1,187,700 Zestimate®
$456/sqft
$3,421 Estimated rent
Home value
$1,187,700
$1.10M - $1.28M
$3,421/mo
Zestimate® history
Loading...
Owner options
Explore your selling options
What's special
ATTENTION INVESTORS AND OWNER OCCUPANTS! Outstanding opportunity to own this beautiful, sun-filled 3 family home located in a highly desirable South Waltham neighborhood! All the kitchens have been tastefully renovated with granite/stone countertops, newer cabinets, stainless steel appliances and the bathrooms have been nicely renovated. Hardwood floors and vinyl replacement windows throughout! The larger front unit consists of 2 floors with 3 beds, 1.5 baths, fireplace and a 3 seasons sunroom off the kitchen. There is a walk up 3rd floor with 2 rooms great for storage or expansion potential. The 1st floor rear unit is a 1 bed, 1 bath and the upstairs rear unit is a large studio. Parking for 4 cars in the driveway and easy street parking. Close to popular Moody Street where you'll find tons of shops, restaurants, and a movie theater. Bus stops close by and 1/2 mile to the commuter rail. This location is also accessible to Newton, Mass Pike and Route 128. THIS IS A MUST SEE!
Zillow last checked: 8 hours ago
Listing updated: July 01, 2024 at 08:37am
Listed by:
Ryan Seward 617-548-2669,
Coldwell Banker Realty - Waltham 781-893-0808
Bought with:
Kelly Dimbat
Lamacchia Realty, Inc.
Source: MLS PIN,MLS#: 73228849
Facts & features
Interior
Bedrooms & bathrooms
- Bedrooms: 5
- Bathrooms: 4
- Full bathrooms: 3
- 1/2 bathrooms: 1
Heating
- Baseboard, Hot Water, Natural Gas, Individual, Unit Control
Cooling
- None
Appliances
- Included: Washer, Dryer, Range, Dishwasher, Disposal, Microwave, Refrigerator, Range Hood
- Laundry: Washer & Dryer Hookup, Electric Dryer Hookup, Washer Hookup
Features
- Storage, Laundry Room, Ceiling Fan(s), Walk-Up Attic, Stone/Granite/Solid Counters, Upgraded Cabinets, Upgraded Countertops, Bathroom with Shower Stall, Smart Thermostat, Studio, Open Floorplan, Kitchen, Living RM/Dining RM Combo, Sunroom, Living Room
- Flooring: Tile, Hardwood, Stone/Ceramic Tile
- Windows: Picture Window, Insulated Windows
- Basement: Full,Interior Entry,Bulkhead,Concrete,Unfinished
- Number of fireplaces: 1
- Fireplace features: Wood Burning
Interior area
- Total structure area: 2,521
- Total interior livable area: 2,521 sqft
Property
Parking
- Total spaces: 4
- Parking features: Off Street, Tandem, Stone/Gravel, Unpaved
- Uncovered spaces: 4
Features
- Exterior features: Rain Gutters
Lot
- Size: 5,184 sqft
- Features: Corner Lot, Level
Details
- Parcel number: 839533
- Zoning: 1
Construction
Type & style
- Home type: MultiFamily
- Property subtype: 3 Family
Materials
- Foundation: Stone
- Roof: Shingle
Condition
- Year built: 1890
Utilities & green energy
- Electric: Circuit Breakers
- Sewer: Public Sewer
- Water: Public
- Utilities for property: for Gas Range, for Electric Dryer, Washer Hookup
Community & neighborhood
Community
- Community features: Public Transportation, Shopping, Park, Medical Facility, Laundromat, Highway Access, Public School, University, Sidewalks
Location
- Region: Waltham
HOA & financial
Other financial information
- Total actual rent: 6575
Other
Other facts
- Listing terms: Contract
- Road surface type: Paved
Price history
| Date | Event | Price |
|---|---|---|
| 7/1/2024 | Sold | $1,150,000+4.5%$456/sqft |
Source: MLS PIN #73228849 Report a problem | ||
| 5/22/2024 | Contingent | $1,100,000$436/sqft |
Source: MLS PIN #73228849 Report a problem | ||
| 4/25/2024 | Listed for sale | $1,100,000+37.5%$436/sqft |
Source: MLS PIN #73228849 Report a problem | ||
| 11/14/2018 | Sold | $800,000-4.8%$317/sqft |
Source: Public Record Report a problem | ||
| 9/20/2018 | Pending sale | $839,900$333/sqft |
Source: Gelineau & Associates, R.E. #72389512 Report a problem | ||
Public tax history
| Year | Property taxes | Tax assessment |
|---|---|---|
| 2025 | $9,733 +7.2% | $991,100 +5.2% |
| 2024 | $9,079 +0.8% | $941,800 +7.9% |
| 2023 | $9,006 -1.9% | $872,700 +5.9% |
Find assessor info on the county website
Neighborhood: 02453
Nearby schools
GreatSchools rating
- 6/10William F. Stanley Elementary SchoolGrades: PK-5Distance: 0.6 mi
- 7/10John W. McDevitt Middle SchoolGrades: 6-8Distance: 0.7 mi
- 4/10Waltham Sr High SchoolGrades: 9-12Distance: 1.9 mi
Get a cash offer in 3 minutes
Find out how much your home could sell for in as little as 3 minutes with a no-obligation cash offer.
Estimated market value$1,187,700
Get a cash offer in 3 minutes
Find out how much your home could sell for in as little as 3 minutes with a no-obligation cash offer.
Estimated market value
$1,187,700


