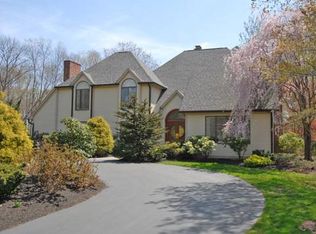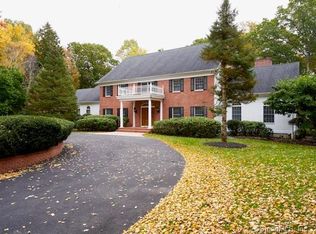Amazing 5600sqft Contemporary Colonial built with exceptional quality and design. Highlights a two story marble foyer, fabulous kitchen with center island, 2 dishwashers, 3 ovens, wetbar, wine cooler and adjacent sitting area with access to mahogany deck. Family room w/limestone fireplace; luxurious master bedroom with double glass door entry, cove lighting, sitting room, dressing room and spectacular bath with oversized shower, separate whirlpool tub, skylights & double vanity! Separate laundry room w/built-ins offering access to back yard. Finished lower level with bar, half bath and game area adds 1300sf. Circular stone driveway, 5 car garage, in-ground pool. All new mechanicals and best of all, BRAND NEW Geothermal heat! A dream home with nothing left to do!
This property is off market, which means it's not currently listed for sale or rent on Zillow. This may be different from what's available on other websites or public sources.


