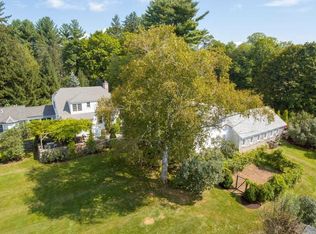COUNTRY HOME WITH POOL AND GUEST HOUSE - Architecturally designed, with clean lines, great light, and completely renovated, this 4-Bedroom, 2.5-Bath home sits on 4.4 level Lakeville acres on a quiet country road. Features include oak floors throughout, crown molding; surround sound, top of the line appliances, custom cabinetry, and a fireplace of marble and antique carved wood. Spacious Guesthouse with 2 Bedrooms and a Bath, full Kitchen, Living Room, radiant heat, and central air. Newly done, heated Gunite pool with flagstone patio surround. Outstanding craftsmanship throughout.
This property is off market, which means it's not currently listed for sale or rent on Zillow. This may be different from what's available on other websites or public sources.
