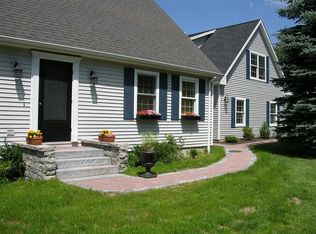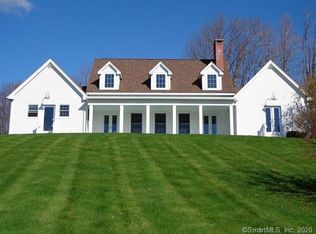A FRENCH COUNTRY ESTATE - In the heart of Litchfield County's "Emerald Hills" on 18.55 acres with pond, barn/stable and pool all with views of Tyler Lake. The stunning French Normandy home offers over 5400 sq. ft. 5 bedrooms, 4 ½ baths with the master suite defying description. The two-and-a-half story foyer with sweeping staircase to formal and informal rooms offers chestnut floors throughout and wood doors and trim from France. The Salon is sunken with triple aspect views to pool and gardens and a massive fireplace with marble surround. There is a formal dining room, cherry paneled library with green marble fireplace and a kitchen/gathering room with stacked stone fireplace offering the finest appointments and open to a conservatory with expansive views all designed by Clive Christian. The Estate is perfect for horses, gentleman's farm, and abundant outdoor recreational activities. The French countryside can be yours in just over 2 hours from New York City or Boston. Property is in two parcels and on separate deeds, the 2nd parcel is a buildable lot.
This property is off market, which means it's not currently listed for sale or rent on Zillow. This may be different from what's available on other websites or public sources.

