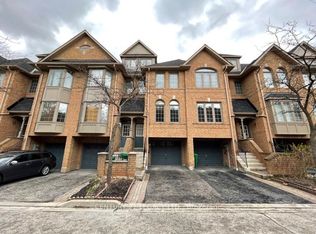A Rare Blend of Modern Luxury & Natural Serenity in the Heart of South Etobicoke! This Designer-Perfect Detached Home Boasts 11' Ceilings in the Expansive Great Room, Flowing Into a Chef's Dream Kitchen with Built-In Jenn-Air Appliances, Floor-to-Ceiling European Cabinetry & Double Walkouts to a Massive Flex Stone Deck. Custom Glass Railings, 7" Wide-Plank Hardwood, Frameless Glass Showers, Freestanding Tub, Heated Basement Floors & LED Pot Lights Throughout-This Home Is Dressed to Impress. Nestled Just Steps from the Etobicoke Valley Park Trail System with Lush Ravines, Dog-Friendly Paths, and Scenic Creekside Walks-It's Like Having Muskoka in Your Backyard. Kids Can Walk to Highly Rated Schools Including Sir Adam Beck Junior School, Lanor JMS, and the Renowned Etobicoke School of the Arts. Quick Access to Long Branch GO, TTC, and Major Arteries Like The Queensway and Gardiner-Perfect for Downtown Commuters. This Is the One That Checks All the BoxesLuxury, Location & Lifestyle. (Photos were taken before current tenancy, Floor plan is in the attachment)
IDX information is provided exclusively for consumers' personal, non-commercial use, that it may not be used for any purpose other than to identify prospective properties consumers may be interested in purchasing, and that data is deemed reliable but is not guaranteed accurate by the MLS .
House for rent
C$6,500/mo
60B Burlingame Rd #6, Toronto, ON M8W 1Y8
4beds
Price is base rent and doesn't include required fees.
Singlefamily
Available now
Dogs OK
Central air
Ensuite laundry
2 Attached garage spaces parking
Natural gas, forced air, fireplace
What's special
Expansive great roomBuilt-in jenn-air appliancesFloor-to-ceiling european cabinetryCustom glass railingsFrameless glass showersFreestanding tubHeated basement floors
- 18 days
- on Zillow |
- -- |
- -- |
Travel times
Facts & features
Interior
Bedrooms & bathrooms
- Bedrooms: 4
- Bathrooms: 4
- Full bathrooms: 4
Heating
- Natural Gas, Forced Air, Fireplace
Cooling
- Central Air
Appliances
- Included: Oven, Range
- Laundry: Ensuite
Features
- Central Vacuum
- Has basement: Yes
- Has fireplace: Yes
Property
Parking
- Total spaces: 2
- Parking features: Attached, Private
- Has attached garage: Yes
- Details: Contact manager
Features
- Stories: 2
- Exterior features: Contact manager
Construction
Type & style
- Home type: SingleFamily
- Property subtype: SingleFamily
Community & HOA
Location
- Region: Toronto
Financial & listing details
- Lease term: Contact For Details
Price history
Price history is unavailable.
![[object Object]](https://photos.zillowstatic.com/fp/85b65a36a8ece429f5c78fffcdb9f5ba-p_i.jpg)
