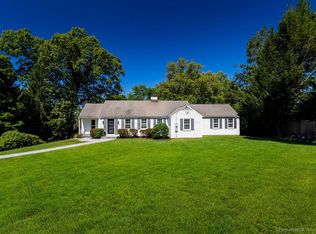Sold for $750,000 on 03/04/24
$750,000
60A Obtuse Hill Road, Brookfield, CT 06804
4beds
2,663sqft
Single Family Residence
Built in 2015
2.11 Acres Lot
$803,400 Zestimate®
$282/sqft
$4,266 Estimated rent
Home value
$803,400
$763,000 - $844,000
$4,266/mo
Zestimate® history
Loading...
Owner options
Explore your selling options
What's special
Experience the epitome of luxury country living in this meticulously designed home that showcases both style and sophistication. You will be welcomed by the gracious two-story foyer that leads to an inviting open floor plan. The 9ft ceilings on the main level lend an airy and spacious feel, while the tastefully designed moldings and dark hardwood floors exude elegance and charm in every room. The Great Room is filled with natural light streaming through the expansive windows, and a stylish gas fireplace as a focal point. A gorgeous Kitchen with a large separate dining area, features custom cabinetry, a center island, quartz and granite countertops and stainless appliances. A charming Dining Room or Study complete the main level. On the upper level, the luxurious Primary Suite is a true retreat. It offers stunning coffered ceilings, a cozy gas fireplace, custom walk-in closet, spa bath with walk in shower, soaking tub, and dual vanities. An additional three bedrooms, equally impressive full bath, and laundry center complete the second level. The walk out lower-level with large windows is ready to be finished. Ideal for an in-law , rec room, or office space. Fully plumbed for an additional bathroom. With its custom features, attention to detail, and impeccable craftsmanship, this property is a rare find. Ideally located to nearby restaurants, shopping, schools, and the many amenities Brookfield has to offer. Highest and Best offers by Tuesday Jan. 23rd at 2:00 Pm
Zillow last checked: 8 hours ago
Listing updated: July 09, 2024 at 08:19pm
Listed by:
Laurie Levitt 203-733-1393,
William Pitt Sotheby's Int'l 203-796-7700
Bought with:
Chris Eanniello, RES.0817566
William Raveis Real Estate
Source: Smart MLS,MLS#: 170618557
Facts & features
Interior
Bedrooms & bathrooms
- Bedrooms: 4
- Bathrooms: 3
- Full bathrooms: 2
- 1/2 bathrooms: 1
Primary bedroom
- Features: Ceiling Fan(s), Gas Log Fireplace, Full Bath, Walk-In Closet(s), Hardwood Floor
- Level: Upper
- Area: 374 Square Feet
- Dimensions: 17 x 22
Bedroom
- Features: Hardwood Floor
- Level: Upper
- Area: 156.25 Square Feet
- Dimensions: 12.5 x 12.5
Bedroom
- Features: Hardwood Floor
- Level: Upper
- Area: 130 Square Feet
- Dimensions: 10 x 13
Bedroom
- Features: Hardwood Floor
- Level: Upper
- Area: 162.5 Square Feet
- Dimensions: 12.5 x 13
Dining room
- Features: High Ceilings, Hardwood Floor
- Level: Main
- Area: 175 Square Feet
- Dimensions: 12.5 x 14
Great room
- Features: High Ceilings, Ceiling Fan(s), Gas Log Fireplace, Sliders, Hardwood Floor
- Level: Main
- Area: 504 Square Feet
- Dimensions: 16 x 31.5
Kitchen
- Features: High Ceilings, Ceiling Fan(s), Granite Counters, Quartz Counters, Pantry, Hardwood Floor
- Level: Main
- Area: 347.1 Square Feet
- Dimensions: 13 x 26.7
Heating
- Forced Air, Propane
Cooling
- Central Air
Appliances
- Included: Gas Range, Microwave, Range Hood, Refrigerator, Dishwasher, Washer, Dryer, Water Heater
- Laundry: Upper Level
Features
- Basement: Full,Concrete,Interior Entry,Storage Space
- Attic: Pull Down Stairs
- Number of fireplaces: 2
Interior area
- Total structure area: 2,663
- Total interior livable area: 2,663 sqft
- Finished area above ground: 2,663
Property
Parking
- Total spaces: 2
- Parking features: Attached, Private, Driveway
- Attached garage spaces: 2
- Has uncovered spaces: Yes
Features
- Patio & porch: Deck, Wrap Around
Lot
- Size: 2.11 Acres
- Features: Wetlands, Few Trees
Details
- Parcel number: 2458407
- Zoning: R-80
Construction
Type & style
- Home type: SingleFamily
- Architectural style: Colonial,Modern
- Property subtype: Single Family Residence
Materials
- Other
- Foundation: Concrete Perimeter
- Roof: Asphalt
Condition
- New construction: No
- Year built: 2015
Utilities & green energy
- Sewer: Septic Tank
- Water: Well
Community & neighborhood
Community
- Community features: Lake, Library, Park, Public Rec Facilities
Location
- Region: Brookfield
- Subdivision: Brookfield Center
Price history
| Date | Event | Price |
|---|---|---|
| 3/4/2024 | Sold | $750,000+9.5%$282/sqft |
Source: | ||
| 2/9/2024 | Pending sale | $685,000$257/sqft |
Source: | ||
| 1/18/2024 | Listed for sale | $685,000+24.7%$257/sqft |
Source: | ||
| 3/11/2016 | Sold | $549,500-0.1%$206/sqft |
Source: | ||
| 10/16/2015 | Listing removed | $549,900$206/sqft |
Source: The Real Estate Book #99110278 Report a problem | ||
Public tax history
| Year | Property taxes | Tax assessment |
|---|---|---|
| 2025 | $12,191 +3.7% | $421,390 |
| 2024 | $11,757 +4% | $421,390 +0.1% |
| 2023 | $11,305 +3.8% | $420,880 |
Find assessor info on the county website
Neighborhood: 06804
Nearby schools
GreatSchools rating
- 6/10Candlewood Lake Elementary SchoolGrades: K-5Distance: 2.9 mi
- 7/10Whisconier Middle SchoolGrades: 6-8Distance: 2.1 mi
- 8/10Brookfield High SchoolGrades: 9-12Distance: 1.2 mi
Schools provided by the listing agent
- Elementary: Candlewood Lake Elementary
- Middle: Whisconier,Candlewood
- High: Brookfield
Source: Smart MLS. This data may not be complete. We recommend contacting the local school district to confirm school assignments for this home.

Get pre-qualified for a loan
At Zillow Home Loans, we can pre-qualify you in as little as 5 minutes with no impact to your credit score.An equal housing lender. NMLS #10287.
Sell for more on Zillow
Get a free Zillow Showcase℠ listing and you could sell for .
$803,400
2% more+ $16,068
With Zillow Showcase(estimated)
$819,468