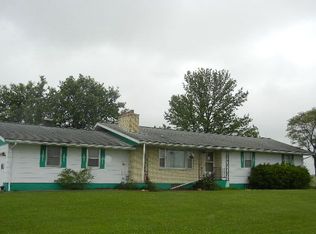Sold on 05/21/25
Price Unknown
609A Ranch Ln, Macon, MO 63552
2beds
980sqft
Single Family Residence
Built in 1996
1.35 Acres Lot
$137,600 Zestimate®
$--/sqft
$947 Estimated rent
Home value
$137,600
Estimated sales range
Not available
$947/mo
Zestimate® history
Loading...
Owner options
Explore your selling options
What's special
The perfect blend of comfort & convenience in this thoughtfully designed, maintenance-free duplex tailored for mature adults. (HOA requires 55 minimum age.) This home features an inviting open-concept layout with 2 spacious bedrooms & a large bathroom complete with a walk-in shower. The eat-in kitchen flows seamlessly into the generous family room. Enjoy the practicality of a designated large utility room & an oversized one-car attached garage. Located just 2 blocks from essential amenities and medical facilities, this property also boasts prominently to a delightful senior center, known for its engaging activities, delicious meals & warm fellowship. Enjoy the ease of living in this beautifully designed home & neighborhood. Call or text listing agent, Allison Rowland at 660-651-2051.
Zillow last checked: 8 hours ago
Listing updated: May 21, 2025 at 01:03pm
Listed by:
Allison Rowland 660-651-2051,
Tiger Country Realty
Bought with:
Tiger Country Realty
Source: Northeast Central AOR,MLS#: 41046
Facts & features
Interior
Bedrooms & bathrooms
- Bedrooms: 2
- Bathrooms: 1
- Full bathrooms: 1
Bedroom 1
- Level: Main
- Area: 122.21
- Dimensions: 11.11 x 11
Bedroom 2
- Level: Main
- Area: 122.33
- Dimensions: 12.1 x 10.11
Bathroom 1
- Level: Main
- Area: 48.5
- Dimensions: 11.8 x 4.11
Dining room
- Level: Main
Kitchen
- Level: Main
- Area: 167.91
- Dimensions: 14.11 x 11.9
Living room
- Level: Main
- Area: 276.64
- Dimensions: 18.2 x 15.2
Heating
- Forced Gas
Cooling
- Ceiling Fan(s), Central Air
Appliances
- Included: Dishwasher, Dryer, Disposal, Electric Oven/Range, Exhaust Fan, Microwave, Refrigerator, Washer, Electric Water Heater
- Laundry: Laundry Hookup: Laundry Room, Main Level
Features
- Dry Wall
- Flooring: Carpet, Ceramic Tile, Vinyl
- Doors: Storm Door(s)
- Windows: Thermopane, Vinyl, Window Treatments
- Basement: None
- Has fireplace: No
- Fireplace features: None
Interior area
- Total structure area: 980
- Total interior livable area: 980 sqft
Property
Parking
- Total spaces: 1
- Parking features: One Car, Attached, Garage Door Opener
- Attached garage spaces: 1
Features
- Patio & porch: Covered Patio
- Fencing: None
Lot
- Size: 1.35 Acres
- Dimensions: 290x203
Construction
Type & style
- Home type: SingleFamily
- Architectural style: Ranch
- Property subtype: Single Family Residence
Materials
- Frame, Vinyl Siding
- Roof: Asphalt
Condition
- New construction: No
- Year built: 1996
Utilities & green energy
- Gas: Natural
- Sewer: Public Sewer
- Water: Public
- Utilities for property: Cable Available
Community & neighborhood
Location
- Region: Macon
- Subdivision: Beatty's Second Add
HOA & financial
HOA
- Has HOA: Yes
- HOA fee: $45 monthly
Other
Other facts
- Road surface type: Paved
Price history
| Date | Event | Price |
|---|---|---|
| 5/21/2025 | Sold | -- |
Source: | ||
| 4/28/2025 | Pending sale | $144,000$147/sqft |
Source: | ||
| 1/23/2025 | Listed for sale | $144,000$147/sqft |
Source: | ||
Public tax history
Tax history is unavailable.
Neighborhood: 63552
Nearby schools
GreatSchools rating
- 4/10Macon Elementary SchoolGrades: PK-5Distance: 1.4 mi
- 5/10Macon Middle SchoolGrades: 6-8Distance: 1.4 mi
- 7/10Macon Sr. High SchoolGrades: 9-12Distance: 1.4 mi
Schools provided by the listing agent
- District: Macon County R-I
Source: Northeast Central AOR. This data may not be complete. We recommend contacting the local school district to confirm school assignments for this home.
