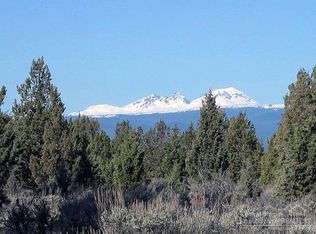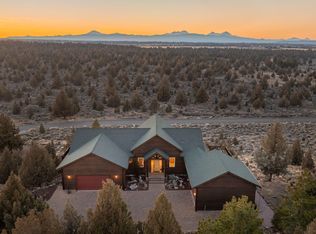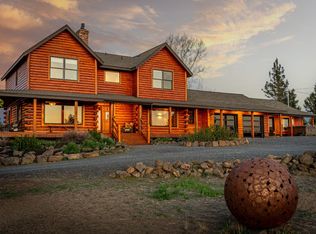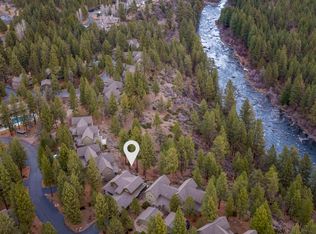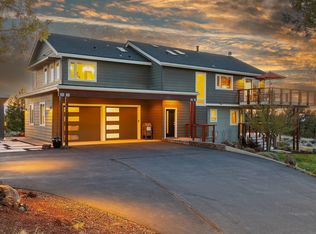Live Auction! Bidding to start from $1,650,000! Custom home on 15+ private, forested acres bordering a 400-acre non-motorized natural area. Built for energy efficiency and nature immersion, yet just 10 minutes to shopping, restaurants, medical, breweries, and the new East Bend library. Three bedrooms, 3.5 baths, chef's kitchen with Dacor 6-burner dual fuel range, double ovens, prep sink, ultra-quiet appliances, and Quartzite counters. Open living/dining with gas fireplace, vaulted ceilings, and picture windows. Approx. 4000 sq ft usable space includes family/media room, glass solarium, and basement storage. Detached 2000 sq ft building with full bath ideal for studio, guests, gym, office, or business. Enhanced insulation, high-efficiency heat pump, 8000-watt rooftop solar, separate solar/gas on-demand hot water. Low-maintenance, water-wise landscaping with greenhouse, raised beds, hot tub, and deer fencing. Wildlife views daily. A rare mix of privacy, sustainability, and convenience!
Active
$1,650,000
60995 Ward Rd, Bend, OR 97702
3beds
3baths
3,405sqft
Est.:
Single Family Residence
Built in 2013
14.97 Acres Lot
$1,578,800 Zestimate®
$485/sqft
$-- HOA
What's special
- 13 days |
- 2,743 |
- 119 |
Zillow last checked: 8 hours ago
Listing updated: January 28, 2026 at 02:37pm
Listed by:
Harcourts The Garner Group Real Estate 541-383-4360
Source: Oregon Datashare,MLS#: 220213892
Tour with a local agent
Facts & features
Interior
Bedrooms & bathrooms
- Bedrooms: 3
- Bathrooms: 3
Heating
- Fireplace(s), Ductless, Electric, Forced Air, Propane
Cooling
- Ductless, Central Air, Heat Pump, Whole House Fan
Appliances
- Included: Dishwasher, Disposal, Double Oven, Dryer, Microwave, Range, Range Hood, Refrigerator, Solar Hot Water, Tankless Water Heater, Washer, Water Heater
Features
- Bidet, Ceiling Fan(s), Double Vanity, Kitchen Island, Linen Closet, Open Floorplan, Pantry, Primary Downstairs, Soaking Tub, Solar Tube(s), Solid Surface Counters, Stone Counters, Tile Counters, Tile Shower, Vaulted Ceiling(s), Walk-In Closet(s), Wired for Data, Wired for Sound
- Flooring: Carpet, Hardwood, Tile
- Windows: Double Pane Windows, Vinyl Frames
- Basement: Finished,Full
- Has fireplace: Yes
- Fireplace features: Great Room, Propane
- Common walls with other units/homes: No Common Walls
Interior area
- Total structure area: 3,405
- Total interior livable area: 3,405 sqft
Property
Parking
- Total spaces: 3
- Parking features: Attached, Concrete, Driveway, Garage Door Opener, Gravel, RV Access/Parking, Workshop in Garage
- Attached garage spaces: 3
- Has uncovered spaces: Yes
Accessibility
- Accessibility features: Accessible Doors, Accessible Hallway(s)
Features
- Levels: Two
- Stories: 2
- Patio & porch: Covered, Glass Enclosed, Rear Porch
- Exterior features: Fire Pit
- Pool features: None
- Spa features: Spa/Hot Tub
- Has view: Yes
- View description: Mountain(s), Panoramic, Territorial
Lot
- Size: 14.97 Acres
- Features: Adjoins Public Lands, Corner Lot, Garden, Landscaped, Level, Native Plants, Water Feature
Details
- Additional structures: Greenhouse, RV/Boat Storage, Second Garage, Storage, Workshop
- Additional parcels included: 14.97 acres per County, additional 1.8 acres not taxable.
- Parcel number: 112531
- Zoning description: RR10
- Special conditions: Standard
Construction
Type & style
- Home type: SingleFamily
- Architectural style: Craftsman
- Property subtype: Single Family Residence
Materials
- Double Wall/Staggered Stud, Frame
- Foundation: Stemwall
- Roof: Composition
Condition
- New construction: No
- Year built: 2013
Utilities & green energy
- Sewer: Septic Tank, Standard Leach Field
- Water: Backflow Domestic, Backflow Irrigation, Public
Green energy
- Water conservation: Water-Smart Landscaping
Community & HOA
Community
- Features: Access to Public Lands
- Security: Carbon Monoxide Detector(s), Smoke Detector(s)
HOA
- Has HOA: No
Location
- Region: Bend
Financial & listing details
- Price per square foot: $485/sqft
- Tax assessed value: $1,435,060
- Annual tax amount: $8,938
- Date on market: 1/16/2026
- Cumulative days on market: 207 days
- Listing terms: Cash,Conventional
- Inclusions: Hot tub, washer/dryer, refrigerator, furniture in solarium
- Exclusions: All sewing/quilting machines and materials
- Road surface type: Gravel
Estimated market value
$1,578,800
$1.50M - $1.66M
$5,473/mo
Price history
Price history
| Date | Event | Price |
|---|---|---|
| 1/16/2026 | Listed for sale | $1,650,000-21.4%$485/sqft |
Source: | ||
| 12/31/2025 | Listing removed | $2,100,000$617/sqft |
Source: | ||
| 9/26/2025 | Price change | $2,100,000-5%$617/sqft |
Source: | ||
| 6/21/2025 | Listed for sale | $2,210,000+19.5%$649/sqft |
Source: | ||
| 2/25/2022 | Sold | $1,850,000$543/sqft |
Source: | ||
Public tax history
Public tax history
| Year | Property taxes | Tax assessment |
|---|---|---|
| 2025 | $8,938 +4.5% | $596,700 +3% |
| 2024 | $8,552 +6.3% | $579,330 +6.1% |
| 2023 | $8,047 +5.2% | $546,080 |
Find assessor info on the county website
BuyAbility℠ payment
Est. payment
$7,760/mo
Principal & interest
$6398
Property taxes
$784
Home insurance
$578
Climate risks
Neighborhood: 97702
Nearby schools
GreatSchools rating
- 6/10Silver Rail Elementary SchoolGrades: K-5Distance: 5.3 mi
- 5/10High Desert Middle SchoolGrades: 6-8Distance: 3.4 mi
- 4/10Caldera High SchoolGrades: 9-12Distance: 4.8 mi
Schools provided by the listing agent
- Elementary: Silver Rail Elem
- Middle: High Desert Middle
- High: Caldera High
Source: Oregon Datashare. This data may not be complete. We recommend contacting the local school district to confirm school assignments for this home.
- Loading
- Loading
