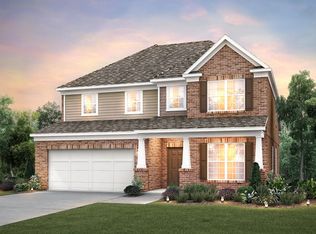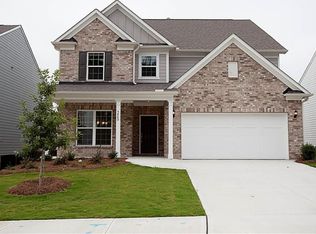Model floor plan, Hampton offers open space & flexibility w/large kitchen island overlooking great room w/fireplace & everyday dining, amazing upstairs loft, & 3 spacious secondary bedrooms. Owner's suite features space for sitting area & bath w/separate shower & soaking tub. top rated schools including Mill Creek HS.
This property is off market, which means it's not currently listed for sale or rent on Zillow. This may be different from what's available on other websites or public sources.

