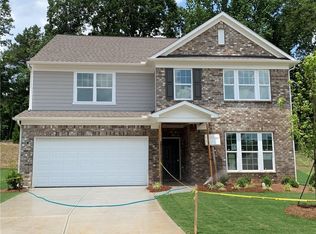Model floor plan, Hampton offers open space & flexibility w/large kitchen island overlooking great room w/fireplace & everyday dining, amazing upstairs loft, & 3 spacious secondary bedrooms. Ownera???s suite features space for sitting area & bath w/separate shower & soaking tub. Home complete in May/June, just in time to enroll in our top rated schools including Mill Creek HS. Come fall in love w/this special neighborhood & Pultea???s functional & open plans. Backed by Pultea???s 1-2-5-10 year warranty. Open daily 10-6 & Sunday 1-6.
This property is off market, which means it's not currently listed for sale or rent on Zillow. This may be different from what's available on other websites or public sources.
