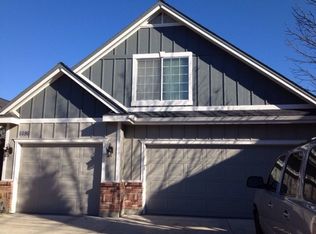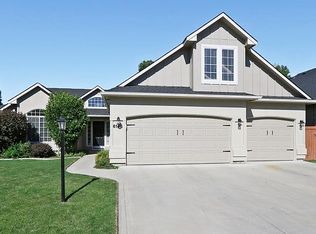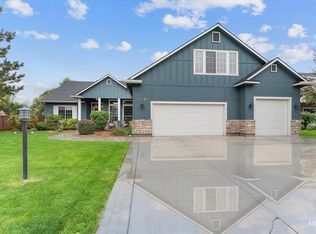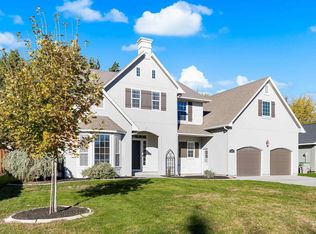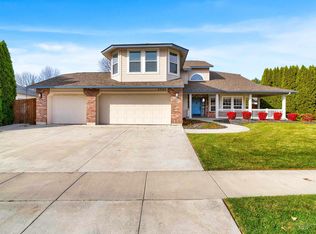Huge price reduction! Come check out your new home in beautiful Bristol Heights! The high ceilings and abundance of windows make this two-story home the perfect combination of airy and cozy. A gorgeous solid wood library ushers you upstairs where four rooms await; plenty of space for an office, craft, or studio space. Open all your windows in summer to enjoy the fresh air from the shady back yard or snuggle up with the cozy gas fireplace. Want to enjoy both at the same time? Head the backyard and cuddle up by the outdoor gas fireplace and patio. With freshly cleaned carpet less than 3 years old, brand new disposal, fresh indoor and outdoor paint, updated light fixtures and more, this beautiful residence is ready for you to move in right now to make this house a home.
Active
Price cut: $16K (12/9)
$599,000
6099 N Heathrow Way, Boise, ID 83713
4beds
3baths
2,313sqft
Est.:
Single Family Residence
Built in 2001
7,405.2 Square Feet Lot
$589,500 Zestimate®
$259/sqft
$49/mo HOA
What's special
Cozy gas fireplaceOutdoor gas fireplaceIndoor and outdoor paintHigh ceilingsNew carpetGorgeous solid wood libraryLight fixtures
- 85 days |
- 1,069 |
- 47 |
Zillow last checked: 8 hours ago
Listing updated: December 18, 2025 at 10:03pm
Listed by:
Avery Eisenman 208-860-4796,
Silvercreek Realty Group
Source: IMLS,MLS#: 98963071
Tour with a local agent
Facts & features
Interior
Bedrooms & bathrooms
- Bedrooms: 4
- Bathrooms: 3
- Main level bathrooms: 1
- Main level bedrooms: 1
Primary bedroom
- Level: Main
- Area: 192
- Dimensions: 16 x 12
Bedroom 2
- Level: Upper
- Area: 121
- Dimensions: 11 x 11
Bedroom 3
- Level: Upper
- Area: 121
- Dimensions: 11 x 11
Bedroom 4
- Level: Upper
- Area: 132
- Dimensions: 11 x 12
Kitchen
- Level: Main
- Area: 144
- Dimensions: 12 x 12
Living room
- Level: Main
- Area: 266
- Dimensions: 19 x 14
Cooling
- Central Air
Features
- Bed-Master Main Level, Den/Office, Walk-In Closet(s), Number of Baths Main Level: 1, Number of Baths Upper Level: 1, Bonus Room Level: Upper
- Flooring: Hardwood, Carpet, Laminate
- Windows: Skylight(s)
- Has basement: No
- Has fireplace: Yes
- Fireplace features: Gas
Interior area
- Total structure area: 2,313
- Total interior livable area: 2,313 sqft
- Finished area above ground: 2,313
- Finished area below ground: 0
Video & virtual tour
Property
Parking
- Total spaces: 3
- Parking features: Attached
- Attached garage spaces: 3
Features
- Levels: Two
- Patio & porch: Covered Patio/Deck
- Fencing: Wood
Lot
- Size: 7,405.2 Square Feet
- Dimensions: 107 x 70
- Features: Standard Lot 6000-9999 SF, Auto Sprinkler System
Details
- Parcel number: LOT 04 BLK 25 BRISTOL HEIGHTS #17
Construction
Type & style
- Home type: SingleFamily
- Property subtype: Single Family Residence
Materials
- Wood Siding
- Foundation: Crawl Space
Condition
- Year built: 2001
Utilities & green energy
- Water: Public
- Utilities for property: Sewer Connected
Community & HOA
Community
- Subdivision: Bristol Heights
HOA
- Has HOA: Yes
- HOA fee: $292 semi-annually
Location
- Region: Boise
Financial & listing details
- Price per square foot: $259/sqft
- Tax assessed value: $538,300
- Annual tax amount: $3,318
- Date on market: 9/27/2025
- Ownership: Fee Simple
Estimated market value
$589,500
$560,000 - $619,000
$2,653/mo
Price history
Price history
Price history is unavailable.
Public tax history
Public tax history
| Year | Property taxes | Tax assessment |
|---|---|---|
| 2025 | $3,318 +39.4% | $538,300 +7.7% |
| 2024 | $2,380 -24.5% | $499,800 +7.4% |
| 2023 | $3,153 +10% | $465,400 -21.2% |
Find assessor info on the county website
BuyAbility℠ payment
Est. payment
$3,375/mo
Principal & interest
$2861
Property taxes
$255
Other costs
$259
Climate risks
Neighborhood: 83713
Nearby schools
GreatSchools rating
- 8/10River Valley Elementary SchoolGrades: PK-5Distance: 2.3 mi
- 9/10Heritage Middle SchoolGrades: 6-8Distance: 1.6 mi
- 9/10Rocky Mountain High SchoolGrades: 9-12Distance: 2.4 mi
Schools provided by the listing agent
- Elementary: River Valley
- Middle: Heritage Middle School
- High: Rocky Mountain
- District: West Ada School District
Source: IMLS. This data may not be complete. We recommend contacting the local school district to confirm school assignments for this home.
- Loading
- Loading
