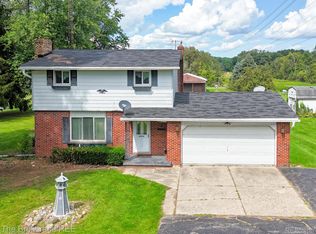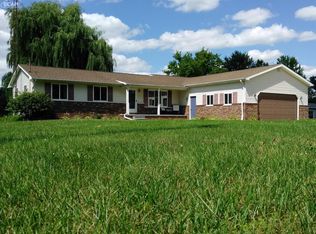Move right in! This 3 bedroom, 2 bathroom home is immaculately clean and updated! As you enter this cozy home, you'll immediately notice all of the updates you could possibly hope for inside! The paint is fresh and neutral, and the whole first floor has gorgeous hardwood floors. The well-appointed kitchen is all new, with excellent use of space. There is an entire wall of pantry cupboards, formal dining area, plus counter seating. The primary bedroom suite has a walk-in closet with laundry hookups, and a gorgeous new private bathroom with custom tile shower! The shared full-bathroom has also been updated with new vanity, tile, and fixtures. The walk-out lower level has a family room space, rec room area overlooking the patio, and the third bedroom with walk-in closet space. There's also a utility room and storage space in the lower level with additional laundry hookups. Outside, you'll love the wrap-around deck overlooking the 2-acre property. Park in the huge 2-car garage with additional workshop space, and easy access into the home with a ramp. Store additional outdoor equipment or toys in the storage shed. Additional updates include, furnace, well, a/c, Generac generator system, and the roof on the garage. Plus, the seller is including a one year home warranty!! Don't miss this one!
This property is off market, which means it's not currently listed for sale or rent on Zillow. This may be different from what's available on other websites or public sources.


