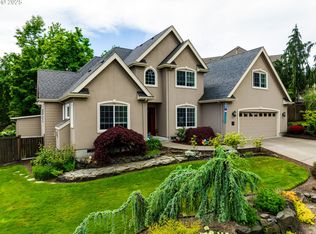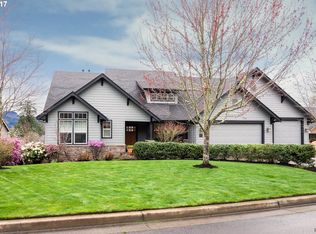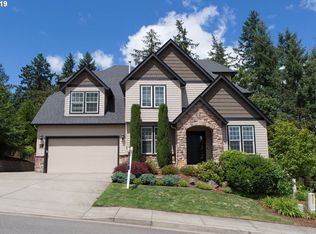One of a Kind Property! Lovely Craftsman Style Home w/Mountain & Valley views plus 3 tiered water fall & pool. Open floor plan w/formal & informal living areas. Chefs kitchen w/dual ovens, granite & butlers pantry. Open Great RM concept w/wall of windows views to backyard waterfall, covered outdoor kitchen, inground rock hot tub & pool house & RV Parking.Featured in the Better Homes & Gardens. See virtual. Agent Owned
This property is off market, which means it's not currently listed for sale or rent on Zillow. This may be different from what's available on other websites or public sources.



