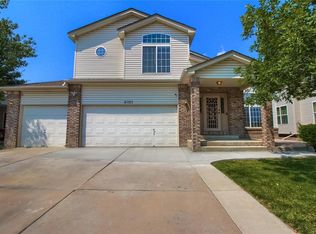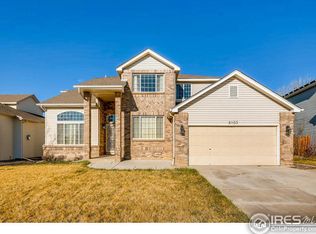Beautiful home on a quiet street in the north foothills of Golden. This desirable neighborhood is next to parks and numerous open space hiking and biking trails, yet an easy commute to downtown Golden , Boulder and Denver. The home is full of fun custom upgrades! You'll love the covered lighted patios in both the front and back of the house. Once inside, the entry is light and airy with high ceilings and slate tiled floors open to the cozy den with a gas fireplace. The spacious kitchen is equipped with stainless appliances, solid surface countertops and is open to the living room. From the kitchen and living room you can access the custom covered back patio with recessed lighting and speakers, flagstone flooring and a barbecue area that is perfect for entertaining. The master bedroom upstairs has a walk in closet and a five-piece bathroom with double sinks and a jetted tub. Also upstairs are three additional bedrooms, one of which would make a perfect office. Be sure to check out the adorable children's attic play room attached to an upstairs bedroom (purple room)! Or use it as extra storage space. In the basement is a full updated bathroom, bedroom, bonus room (storage or media room) and a large rec room with movie projector (included), a gas fireplace and a wet bar with a mini refrigerator and ice maker! Don't forget to tour the entire 4-car garage, with one space fully finished (heated, cooled and insulated) and used as a family room but could also be used as additional garage or workshop space. This room has french doors opening to the fenced back yard with raised beds for gardens and the large patio area. Room measurements are approximations. If exact room size is necessary, please do own measurements.
This property is off market, which means it's not currently listed for sale or rent on Zillow. This may be different from what's available on other websites or public sources.

