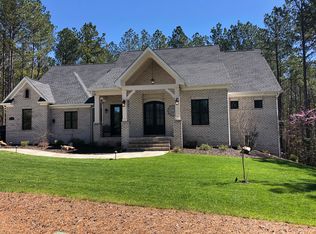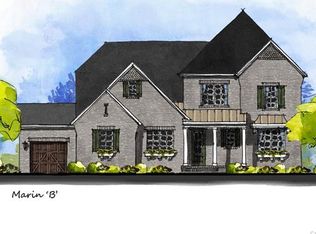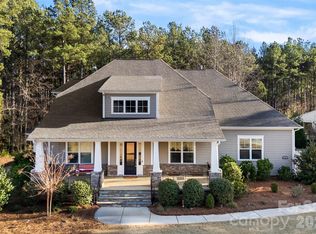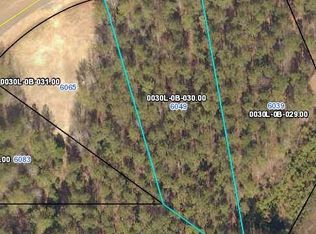Enjoy private estate living at its best with this exquisite custom built home. Be prepared to be impressed by everything this home has to offer from the open-concept Kitchen with expanded Quartz Island with light filled dining and living area to the natural flow of the outdoor living space making every day a delight. The owner suite is a luxury retreat on the main level, which provides you with an abundance of space. The master bathroom is a treat in itself. Main floor features a private study / office. A sunlit center staircase transitions first floor living to a bright and large Bonus Room providing comfortable living space. Once on the 2nd floor you will find 3 spacious bedrooms and a large walk-in storage room for all your treasures. Oversized side load 3 car garage. Privacy at its best with a flat 1.2 acres of land backing to a natural preserve. Riverchase Estates is a stunning community featuring a gated entrance, river access, 500-acre nature preserve, $4 million amenity center.
This property is off market, which means it's not currently listed for sale or rent on Zillow. This may be different from what's available on other websites or public sources.



