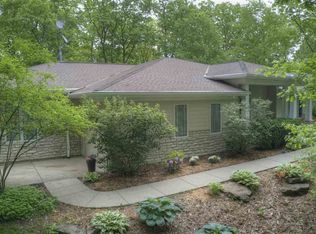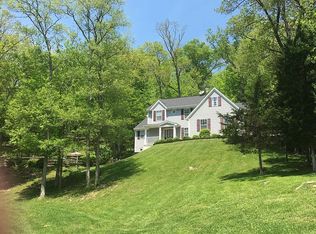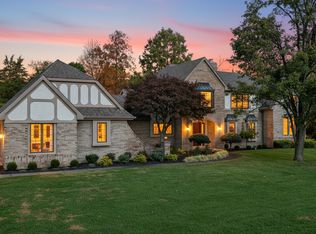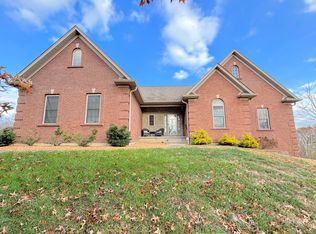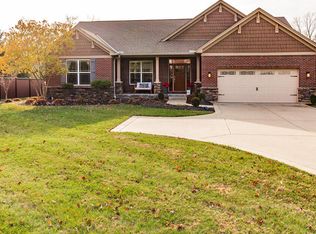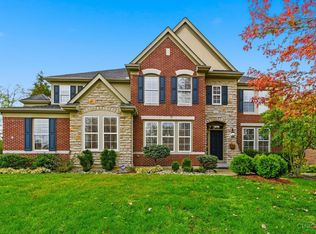Welcome to 6099 Cabin Creek East - One-Of-A-Kind Custom-Built estate located on 3.5 acres and nestled in the serene hills of Cold Spring. This expansive 6,640 sf home offers the perfect blend of luxury, privacy, and functionality. Step inside to discover a thoughtfully designed layout featuring 3 spacious bedrooms, 2.5 bathrooms, and multiple living and entertaining areas. 1st Floor Living Room, Dining Room, Family Room, screened-in porch, LARGE kitchen and 1/2 bath. Primary bedroom, full bathroom, walk-thru closet, laundry room and private deck with hot tub located on 2nd Floor. Finished lower level contains a full kitchen, family room, game room, 2 bedrooms, full bathroom, bonus room and large storage area. All this AND a Swimming pool and another hot tub (you read that right, 2 hot tubs)
Pending
Price cut: $55K (9/18)
$795,000
6099 Cabin Creek East Dr, Cold Spring, KY 41076
3beds
6,640sqft
Est.:
Single Family Residence, Residential
Built in 2004
3.55 Acres Lot
$-- Zestimate®
$120/sqft
$-- HOA
What's special
Swimming poolLarge kitchenCustom-built estateScreened-in porchThoughtfully designed layout
- 363 days |
- 69 |
- 2 |
Zillow last checked: 8 hours ago
Listing updated: December 04, 2025 at 12:51pm
Listed by:
Mitchell Light 859-486-1081,
Huff Realty - CC
Source: NKMLS,MLS#: 627032
Facts & features
Interior
Bedrooms & bathrooms
- Bedrooms: 3
- Bathrooms: 3
- Full bathrooms: 2
- 1/2 bathrooms: 1
Primary bedroom
- Features: Walk-Out Access, Carpet Flooring, Walk-In Closet(s), Bath Adjoins, Dressing Area, Sitting Room, Cathedral Ceiling(s), See Remarks, Vaulted Ceiling(s)
- Level: Second
- Area: 490.59
- Dimensions: 27 x 18.17
Bedroom 2
- Features: Carpet Flooring, Walk-In Closet(s)
- Level: Lower
- Area: 178.45
- Dimensions: 13.92 x 12.82
Bedroom 3
- Features: Carpet Flooring, Walk-In Closet(s)
- Level: Lower
- Area: 161.28
- Dimensions: 12.82 x 12.58
Bathroom 2
- Features: Full Finished Bath, Shower With Bench
- Level: Lower
- Area: 100.08
- Dimensions: 12.25 x 8.17
Bathroom 3
- Features: Full Finished Half Bath
- Level: First
- Area: 50
- Dimensions: 10 x 5
Dining room
- Features: Carpet Flooring
- Level: First
- Area: 225.91
- Dimensions: 15.58 x 14.5
Exercise room
- Features: See Remarks
- Level: Lower
- Area: 174.14
- Dimensions: 18.33 x 9.5
Family room
- Features: Fireplace(s), Carpet Flooring
- Level: Lower
- Area: 469.92
- Dimensions: 25.17 x 18.67
Game room
- Features: See Remarks
- Level: Lower
- Area: 340.21
- Dimensions: 26.17 x 13
Great room
- Features: Fireplace(s), Carpet Flooring
- Level: First
- Area: 513.26
- Dimensions: 23.33 x 22
Kitchen
- Features: Breakfast Bar, Kitchen Island, Gourmet Kitchen, Eat-in Kitchen, Pantry, See Remarks
- Level: First
- Area: 513.65
- Dimensions: 25.58 x 20.08
Kitchen
- Features: Walk-Out Access, Solid Surface Counters
- Level: Lower
- Area: 111.09
- Dimensions: 10.58 x 10.5
Laundry
- Features: See Remarks
- Level: Second
- Area: 175
- Dimensions: 25 x 7
Living room
- Features: Fireplace(s), Carpet Flooring
- Level: First
- Area: 230.04
- Dimensions: 19.17 x 12
Primary bath
- Features: Ceramic Tile Flooring, Double Vanity, Shower With Bench, Shower
- Level: Second
- Area: 228.62
- Dimensions: 16.33 x 14
Utility room
- Features: Storage, See Remarks
- Level: Lower
- Area: 360
- Dimensions: 30 x 12
Heating
- Has Heating (Unspecified Type)
Cooling
- Multi Units, Central Air
Appliances
- Included: Gas Cooktop, Dishwasher, Disposal, Double Oven, Dryer, Microwave, Refrigerator, Washer
- Laundry: Upper Level
Features
- Kitchen Island, Wet Bar, Walk-In Closet(s), Storage, Pantry, Granite Counters, Entrance Foyer, Eat-in Kitchen, Double Vanity, Breakfast Bar, Butler's Pantry, Cathedral Ceiling(s), Ceiling Fan(s), Recessed Lighting
- Windows: Vinyl Frames
- Basement: Full
- Number of fireplaces: 4
- Fireplace features: Gas
Interior area
- Total structure area: 5,006
- Total interior livable area: 6,640 sqft
Property
Parking
- Total spaces: 2
- Parking features: Garage, Garage Door Opener
- Garage spaces: 2
Accessibility
- Accessibility features: See Remarks
Features
- Levels: Three Or More
- Stories: 3
- Patio & porch: Covered, Deck, Porch
- Exterior features: Private Yard, Balcony
- Pool features: In Ground
- Has spa: Yes
- Spa features: Heated
- Fencing: Aluminum,Wood
- Has view: Yes
- View description: Trees/Woods
Lot
- Size: 3.55 Acres
- Features: Wooded
Details
- Parcel number: 9999918591.34
- Zoning description: Residential
Construction
Type & style
- Home type: SingleFamily
- Architectural style: Contemporary
- Property subtype: Single Family Residence, Residential
Materials
- HardiPlank Type
- Foundation: Poured Concrete
- Roof: Shingle
Condition
- Existing Structure
- New construction: No
- Year built: 2004
Utilities & green energy
- Sewer: Septic Tank
- Water: Public
- Utilities for property: Propane
Community & HOA
HOA
- Has HOA: No
Location
- Region: Cold Spring
Financial & listing details
- Price per square foot: $120/sqft
- Tax assessed value: $482,500
- Annual tax amount: $5,525
- Date on market: 12/11/2024
- Cumulative days on market: 364 days
Estimated market value
Not available
Estimated sales range
Not available
Not available
Price history
Price history
| Date | Event | Price |
|---|---|---|
| 10/22/2025 | Pending sale | $795,000$120/sqft |
Source: | ||
| 9/18/2025 | Price change | $795,000-6.5%$120/sqft |
Source: | ||
| 8/29/2025 | Listed for sale | $850,000$128/sqft |
Source: | ||
| 8/8/2025 | Pending sale | $850,000$128/sqft |
Source: | ||
| 3/25/2025 | Price change | $850,000-5%$128/sqft |
Source: | ||
Public tax history
Public tax history
| Year | Property taxes | Tax assessment |
|---|---|---|
| 2022 | $5,525 | $482,500 |
| 2021 | $5,525 +3% | $482,500 +3.3% |
| 2018 | $5,367 -1.3% | $467,000 |
Find assessor info on the county website
BuyAbility℠ payment
Est. payment
$4,726/mo
Principal & interest
$3852
Property taxes
$596
Home insurance
$278
Climate risks
Neighborhood: 41076
Nearby schools
GreatSchools rating
- 4/10Crossroads Elementary SchoolGrades: PK-5Distance: 0.7 mi
- 5/10Campbell County Middle SchoolGrades: 6-8Distance: 3.3 mi
- 9/10Campbell County High SchoolGrades: 9-12Distance: 6.7 mi
Schools provided by the listing agent
- Elementary: Donald E.Cline Elem
- Middle: Campbell County Middle School
- High: Campbell County High
Source: NKMLS. This data may not be complete. We recommend contacting the local school district to confirm school assignments for this home.
- Loading
