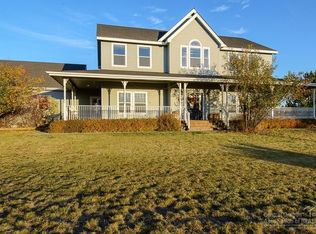Great setting with mountain views on almost 10 acres,Gas fireplace, large kitchen with center island,bonus room, wrap around covered deck,paver patio.Large shop with concrete floor.
This property is off market, which means it's not currently listed for sale or rent on Zillow. This may be different from what's available on other websites or public sources.

