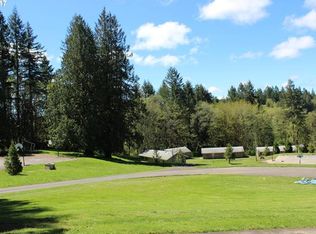WONDERFUL 3 bed/1 bath farm house on 3.44 acres featuring pasture, pond (w/ water rights), fenced garden, pole barn, 2 car detached garage with additional side room and green house. Plenty of room to farm, garden and as an added bonus: kids playset and trampoline! Beautiful woodwork on ceilings and walls, nice updated kitchen! Newer roof, septic system, UV filter water system & new chicken coop to complete this GREAT GENTLEMANS FARM!
This property is off market, which means it's not currently listed for sale or rent on Zillow. This may be different from what's available on other websites or public sources.

