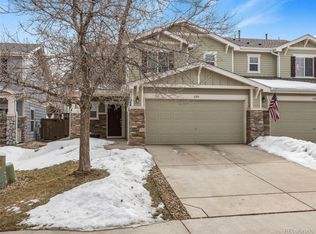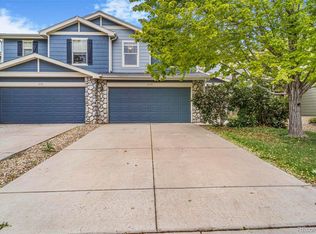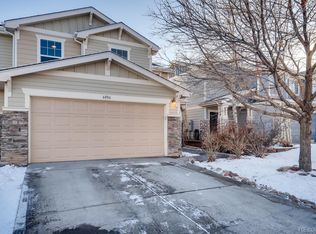Stop the car!! Impeccably maintained 3 bedroom, 3 bath paired home conveniently located to all amenities including schools, parks and shopping * Kitchen is a functional balance of beauty, comfort and convenience with eating space at the bar and includes all stainless steel appliances * Spacious dining area * Cozy family room is open to the kitchen and dining area and is fantastic for entertaining * Luxurious master suite is highlighted by master bath and walk in closet * Two additional spacious bedrooms, convenient laundry room and a flex space at the top of the stairs (perfect for a desk, reading nook or play area) round out the upper level * Gorgeous bathrooms * Roomy two car garage * Large patio perfect for enjoying the outdoors * More * Don't miss seeing this stunner...you will not be disappointed!
This property is off market, which means it's not currently listed for sale or rent on Zillow. This may be different from what's available on other websites or public sources.


