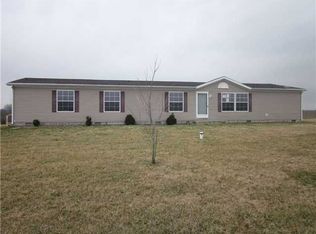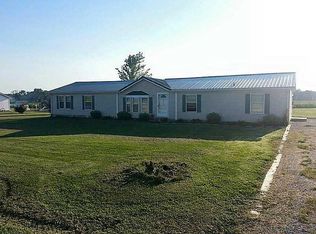Sold
$220,000
6098 N Rhodes Rd, Martinsville, IN 46151
3beds
2,016sqft
Residential, Manufactured Home
Built in 2003
3 Acres Lot
$279,100 Zestimate®
$109/sqft
$1,561 Estimated rent
Home value
$279,100
$260,000 - $299,000
$1,561/mo
Zestimate® history
Loading...
Owner options
Explore your selling options
What's special
Are you looking for country living? This is the place for you! This home features over 2000 sq ft and sits on 3 acres! Walk into a huge family room where you can host the whole family. The kitchen features plenty of cabinet space and a beautiful island. All the bedrooms are nice sized and has an extra room that could be used as an office or a 4th bedroom. The primary bedroom features plenty of space and features a big primary bath attached. The HVAC, Roof, Triple pane windows and Well Pump are all within 2 years old! Walk outside to your country getaway! The backyard is completely fenced in and then the 2 acres next to the house is ready for your imagination! You have to come check this one out for yourself!
Zillow last checked: 8 hours ago
Listing updated: January 08, 2024 at 08:50pm
Listing Provided by:
Joe Lenihan 765-720-5198,
F.C. Tucker Advantage, REALTOR
Bought with:
Lindsey Smalling
F.C. Tucker Company
Sydney Wolfe
F.C. Tucker Company
Source: MIBOR as distributed by MLS GRID,MLS#: 21950654
Facts & features
Interior
Bedrooms & bathrooms
- Bedrooms: 3
- Bathrooms: 3
- Full bathrooms: 2
- 1/2 bathrooms: 1
- Main level bathrooms: 3
- Main level bedrooms: 3
Primary bedroom
- Features: Carpet
- Level: Main
- Area: 288 Square Feet
- Dimensions: 18X16
Bedroom 2
- Features: Carpet
- Level: Main
- Area: 144 Square Feet
- Dimensions: 12X12
Bedroom 3
- Features: Carpet
- Level: Main
- Area: 144 Square Feet
- Dimensions: 12X12
Dining room
- Features: Vinyl
- Level: Main
- Area: 100 Square Feet
- Dimensions: 10x10
Family room
- Features: Carpet
- Level: Main
- Area: 360 Square Feet
- Dimensions: 20X18
Kitchen
- Features: Vinyl
- Level: Main
- Area: 168 Square Feet
- Dimensions: 14X12
Office
- Features: Carpet
- Level: Main
- Area: 144 Square Feet
- Dimensions: 12X12
Heating
- Electric
Cooling
- Has cooling: Yes
Appliances
- Included: Electric Cooktop, Dishwasher, Dryer, Microwave, Electric Oven, Refrigerator, Washer, Water Softener Rented
Features
- High Speed Internet, Pantry, Walk-In Closet(s)
- Windows: Windows Vinyl
- Has basement: No
Interior area
- Total structure area: 2,016
- Total interior livable area: 2,016 sqft
- Finished area below ground: 0
Property
Parking
- Total spaces: 3
- Parking features: Attached
- Attached garage spaces: 3
Features
- Levels: One
- Stories: 1
- Patio & porch: Covered
- Fencing: Fence Full Rear
Lot
- Size: 3 Acres
- Features: Not In Subdivision
Details
- Additional structures: Barn Mini
- Has additional parcels: Yes
- Parcel number: 550331400002006001
Construction
Type & style
- Home type: MobileManufactured
- Architectural style: Other
- Property subtype: Residential, Manufactured Home
- Attached to another structure: Yes
Materials
- Vinyl Siding
- Foundation: Wood
Condition
- New construction: No
- Year built: 2003
Utilities & green energy
- Sewer: Septic Tank
- Water: Private Well, Well
- Utilities for property: Electricity Connected
Community & neighborhood
Location
- Region: Martinsville
- Subdivision: No Subdivision
Price history
| Date | Event | Price |
|---|---|---|
| 1/8/2024 | Sold | $220,000-4.3%$109/sqft |
Source: | ||
| 12/11/2023 | Pending sale | $230,000$114/sqft |
Source: | ||
| 12/1/2023 | Price change | $230,000-8%$114/sqft |
Source: | ||
| 11/29/2023 | Price change | $249,900-3.8%$124/sqft |
Source: | ||
| 11/17/2023 | Price change | $259,900-1.9%$129/sqft |
Source: | ||
Public tax history
| Year | Property taxes | Tax assessment |
|---|---|---|
| 2024 | $712 +0.3% | $178,100 +12.7% |
| 2023 | $710 -12.9% | $158,000 +6.5% |
| 2022 | $816 +11.7% | $148,400 -3.4% |
Find assessor info on the county website
Neighborhood: 46151
Nearby schools
GreatSchools rating
- 6/10Eminence Elementary SchoolGrades: PK-5Distance: 1.5 mi
- 3/10Eminence Jr-Sr High SchoolGrades: 6-12Distance: 1.5 mi
Schools provided by the listing agent
- Elementary: Eminence Elementary School
- High: Eminence Jr-Sr High School
Source: MIBOR as distributed by MLS GRID. This data may not be complete. We recommend contacting the local school district to confirm school assignments for this home.
Get a cash offer in 3 minutes
Find out how much your home could sell for in as little as 3 minutes with a no-obligation cash offer.
Estimated market value
$279,100
Get a cash offer in 3 minutes
Find out how much your home could sell for in as little as 3 minutes with a no-obligation cash offer.
Estimated market value
$279,100

