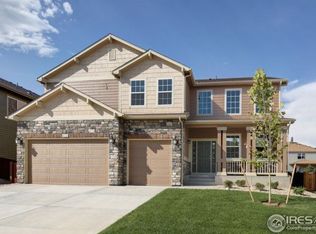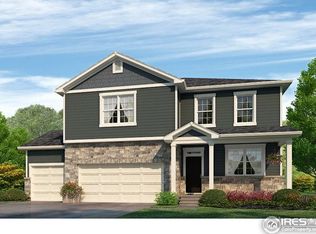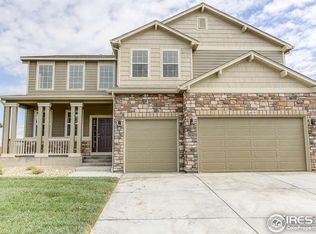Our best-selling Geneva floor plan by DR Horton includes four bedrooms upstairs plus a home office & additional guest suite located on the main floor! Huge 2-story great room & gourmet kitchen. Beautiful granite counter tops and espresso cabinetry add a stylish touch in this open layout. Home organization center and mud room with cubbies help keep everything in its place. Owner's suite features luxurious bath and space to retreat at the end of the day. All landscaping and fencing are included!
This property is off market, which means it's not currently listed for sale or rent on Zillow. This may be different from what's available on other websites or public sources.


