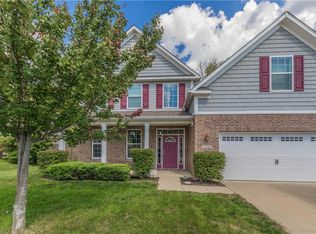Sold
$400,000
6098 Green Willow Rd, Whitestown, IN 46075
3beds
3,030sqft
Residential, Single Family Residence
Built in 2010
8,276.4 Square Feet Lot
$425,400 Zestimate®
$132/sqft
$2,852 Estimated rent
Home value
$425,400
$383,000 - $476,000
$2,852/mo
Zestimate® history
Loading...
Owner options
Explore your selling options
What's special
Welcome to Walker Farms, where a rare opportunity awaits you! This fantastic home features a hard-to-find finished basement with 9-foot ceilings, an egress window, and a full bathroom, providing additional living space. This home offers three spacious bedrooms and an oversized loft, ensuring ample space for everyone. The open-concept main floor is perfect for family and friends, allowing everyone to be together. Step outside to a large deck overlooking a generous, fully fenced yard. Situated in a fantastic location, this home is within walking distance of the Hussey Mayfield Library, the neighborhood pool, Hattie's Coffee Shop, Moontown Brewery, LA Cafe, and the Whitestown Municipal Park. Additionally, shopping and interstate access are conveniently close by, making this property the perfect blend of comfort and convenience. Don't miss the opportunity to make this extraordinary home in Walker Farms yours!
Zillow last checked: 8 hours ago
Listing updated: September 06, 2024 at 07:53am
Listing Provided by:
Robbin Edwards 317-508-1806,
Encore Sotheby's International
Bought with:
Brett Young
eXp Realty, LLC
Source: MIBOR as distributed by MLS GRID,MLS#: 21989487
Facts & features
Interior
Bedrooms & bathrooms
- Bedrooms: 3
- Bathrooms: 4
- Full bathrooms: 3
- 1/2 bathrooms: 1
- Main level bathrooms: 1
Primary bedroom
- Features: Carpet
- Level: Upper
- Area: 168 Square Feet
- Dimensions: 12x14
Bedroom 2
- Features: Carpet
- Level: Upper
- Area: 132 Square Feet
- Dimensions: 11x12
Bedroom 3
- Features: Carpet
- Level: Upper
- Area: 100 Square Feet
- Dimensions: 10x10
Breakfast room
- Features: Laminate
- Level: Main
- Area: 156 Square Feet
- Dimensions: 12x13
Family room
- Features: Laminate
- Level: Basement
- Area: 280 Square Feet
- Dimensions: 28x10
Great room
- Features: Carpet
- Level: Main
- Area: 256 Square Feet
- Dimensions: 16x16
Kitchen
- Features: Laminate
- Level: Main
- Area: 144 Square Feet
- Dimensions: 12x12
Loft
- Features: Carpet
- Level: Upper
- Area: 256 Square Feet
- Dimensions: 16x16
Play room
- Features: Laminate
- Level: Basement
- Area: 144 Square Feet
- Dimensions: 12x12
Heating
- Forced Air, Electric
Cooling
- Has cooling: Yes
Appliances
- Included: Dishwasher, Dryer, Electric Water Heater, Disposal, MicroHood, Electric Oven, Refrigerator, Washer, Water Softener Owned
- Laundry: Laundry Closet, Main Level
Features
- Attic Access, Breakfast Bar, Entrance Foyer, Ceiling Fan(s), High Speed Internet, Eat-in Kitchen, Pantry, Smart Thermostat, Walk-In Closet(s)
- Windows: Screens, Windows Vinyl, Wood Work Painted
- Basement: Ceiling - 9+ feet,Egress Window(s),Full,Storage Space
- Attic: Access Only
- Number of fireplaces: 1
- Fireplace features: Great Room, Wood Burning
Interior area
- Total structure area: 3,030
- Total interior livable area: 3,030 sqft
- Finished area below ground: 810
Property
Parking
- Total spaces: 2
- Parking features: Attached
- Attached garage spaces: 2
Features
- Levels: Two
- Stories: 2
- Patio & porch: Deck
- Fencing: Fenced,Partial,Privacy
Lot
- Size: 8,276 sqft
- Features: Sidewalks, Street Lights, Rural - Subdivision, Wooded
Details
- Parcel number: 060819000063000019
- Horse amenities: None
Construction
Type & style
- Home type: SingleFamily
- Architectural style: Traditional
- Property subtype: Residential, Single Family Residence
Materials
- Brick, Vinyl Siding
- Foundation: Concrete Perimeter
Condition
- New construction: No
- Year built: 2010
Utilities & green energy
- Water: Municipal/City
Community & neighborhood
Community
- Community features: Pool
Location
- Region: Whitestown
- Subdivision: Walker Farms
HOA & financial
HOA
- Has HOA: Yes
- HOA fee: $200 semi-annually
- Amenities included: Pool
- Services included: Association Home Owners, Entrance Common, Maintenance, ParkPlayground, Snow Removal
Price history
| Date | Event | Price |
|---|---|---|
| 9/5/2024 | Sold | $400,000-2.2%$132/sqft |
Source: | ||
| 8/9/2024 | Pending sale | $409,000$135/sqft |
Source: | ||
| 7/18/2024 | Price change | $409,000-1.2%$135/sqft |
Source: | ||
| 7/11/2024 | Listed for sale | $414,000+70.4%$137/sqft |
Source: | ||
| 7/15/2019 | Sold | $243,000-2.8%$80/sqft |
Source: | ||
Public tax history
| Year | Property taxes | Tax assessment |
|---|---|---|
| 2024 | $3,972 +6.5% | $335,100 -1% |
| 2023 | $3,729 +26.6% | $338,600 +12.3% |
| 2022 | $2,945 +3.8% | $301,600 +17.7% |
Find assessor info on the county website
Neighborhood: 46075
Nearby schools
GreatSchools rating
- 6/10Perry Worth Elementary SchoolGrades: K-5Distance: 2.2 mi
- 5/10Lebanon Middle SchoolGrades: 6-8Distance: 7.4 mi
- 9/10Lebanon Senior High SchoolGrades: 9-12Distance: 7.5 mi
Schools provided by the listing agent
- Elementary: Perry Worth Elementary School
- Middle: Lebanon Middle School
- High: Lebanon Senior High School
Source: MIBOR as distributed by MLS GRID. This data may not be complete. We recommend contacting the local school district to confirm school assignments for this home.
Get a cash offer in 3 minutes
Find out how much your home could sell for in as little as 3 minutes with a no-obligation cash offer.
Estimated market value$425,400
Get a cash offer in 3 minutes
Find out how much your home could sell for in as little as 3 minutes with a no-obligation cash offer.
Estimated market value
$425,400
