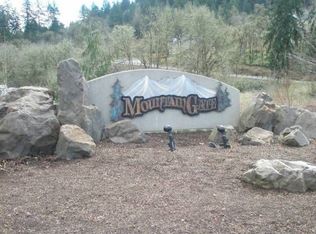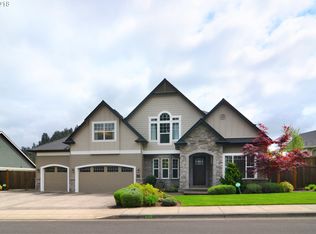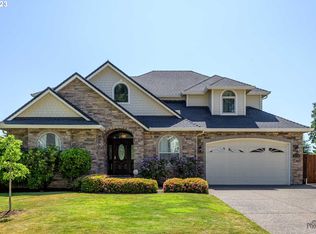Sold
$925,000
6098 Graystone Loop, Springfield, OR 97478
4beds
3,535sqft
Residential, Single Family Residence
Built in 2007
0.37 Acres Lot
$924,000 Zestimate®
$262/sqft
$3,165 Estimated rent
Home value
$924,000
$850,000 - $1.01M
$3,165/mo
Zestimate® history
Loading...
Owner options
Explore your selling options
What's special
Welcome to this exquisite custom home in highly desirable Mountaingate! Beautiful wrap around front porch. Stunning backyard is perfect for entertaining or enjoying the peaceful views! Gourmet kitchen with granite, tile, maple cabinets, double ovens and pantry. Huge main level Primary Suite with custom tiled shower & jacuzzi air tub, heated floors and walk-in closet. The home has beautiful bamboo floors throughout, a main level office and separate dining room. Upstairs has 3 generous bedrooms with Jack & Jill bath. Wonderful bonus room has full wet bar! Attached room with French doors is perfect for office or play room. Semi finished additional bonus space makes this customizable for many interests! Updated dual zone HVAC in 2021. Garage is an extra deep 3 car tandem with a dedicated heated shop w/ 220. RV parking with full hookup & 30/50 amp service. This home truly has it all!
Zillow last checked: 8 hours ago
Listing updated: July 16, 2025 at 07:50am
Listed by:
Lisa DeHart 541-225-8299,
Triple Oaks Realty LLC
Bought with:
Katie Juth, 201221441
Windermere RE Lane County
Source: RMLS (OR),MLS#: 24493857
Facts & features
Interior
Bedrooms & bathrooms
- Bedrooms: 4
- Bathrooms: 3
- Full bathrooms: 2
- Partial bathrooms: 1
- Main level bathrooms: 2
Primary bedroom
- Features: Ceiling Fan, Bamboo Floor, Suite
- Level: Main
- Area: 280
- Dimensions: 20 x 14
Bedroom 2
- Features: Builtin Features, Bamboo Floor
- Level: Upper
- Area: 156
- Dimensions: 13 x 12
Bedroom 3
- Features: Builtin Features, Bamboo Floor
- Level: Upper
- Area: 143
- Dimensions: 13 x 11
Bedroom 4
- Features: Builtin Features, Bamboo Floor
- Level: Upper
- Area: 154
- Dimensions: 14 x 11
Dining room
- Features: Bamboo Floor
- Level: Main
- Area: 132
- Dimensions: 12 x 11
Kitchen
- Features: Builtin Range, Dishwasher, Disposal, Instant Hot Water, Microwave, Pantry, Builtin Oven, Double Oven, Free Standing Refrigerator, Granite, Tile Floor
- Level: Main
- Area: 187
- Width: 11
Living room
- Features: Fireplace, Bamboo Floor
- Level: Main
- Area: 272
- Dimensions: 17 x 16
Office
- Features: French Doors
- Level: Main
- Area: 120
- Dimensions: 12 x 10
Heating
- Floor Furnace, Heat Pump, Fireplace(s)
Cooling
- Heat Pump
Appliances
- Included: Built In Oven, Built-In Range, Dishwasher, Disposal, Double Oven, Free-Standing Refrigerator, Instant Hot Water, Microwave, Gas Water Heater
- Laundry: Laundry Room
Features
- Central Vacuum, Granite, High Ceilings, Soaking Tub, Wet Bar, Built-in Features, Pantry, Ceiling Fan(s), Suite, Kitchen Island
- Flooring: Bamboo, Wall to Wall Carpet, Tile
- Doors: French Doors
- Windows: Double Pane Windows, Vinyl Frames
- Basement: Crawl Space
- Number of fireplaces: 1
- Fireplace features: Gas
Interior area
- Total structure area: 3,535
- Total interior livable area: 3,535 sqft
Property
Parking
- Total spaces: 2
- Parking features: Driveway, RV Access/Parking, Garage Door Opener, Attached, Extra Deep Garage
- Attached garage spaces: 2
- Has uncovered spaces: Yes
Accessibility
- Accessibility features: Main Floor Bedroom Bath, Accessibility
Features
- Levels: Two
- Stories: 2
- Patio & porch: Covered Patio
- Exterior features: RV Hookup, Yard
- Fencing: Fenced
- Has view: Yes
- View description: Seasonal, Trees/Woods
Lot
- Size: 0.37 Acres
- Features: Level, Seasonal, Trees, Sprinkler, SqFt 15000 to 19999
Details
- Additional structures: RVHookup, ToolShed
- Parcel number: 1780541
Construction
Type & style
- Home type: SingleFamily
- Architectural style: Custom Style
- Property subtype: Residential, Single Family Residence
Materials
- Cement Siding, Lap Siding, Stone
- Foundation: Concrete Perimeter
- Roof: Composition
Condition
- Resale
- New construction: No
- Year built: 2007
Utilities & green energy
- Gas: Gas
- Sewer: Public Sewer
- Water: Public
- Utilities for property: Cable Connected
Community & neighborhood
Location
- Region: Springfield
HOA & financial
HOA
- Has HOA: Yes
- HOA fee: $480 annually
- Amenities included: Commons
Other
Other facts
- Listing terms: Cash,Conventional
- Road surface type: Paved
Price history
| Date | Event | Price |
|---|---|---|
| 7/16/2025 | Sold | $925,000$262/sqft |
Source: | ||
| 6/6/2025 | Pending sale | $925,000$262/sqft |
Source: | ||
| 5/29/2025 | Price change | $925,000-1.6%$262/sqft |
Source: | ||
| 5/15/2025 | Price change | $940,000-1.1%$266/sqft |
Source: | ||
| 5/8/2025 | Price change | $950,000-1%$269/sqft |
Source: | ||
Public tax history
| Year | Property taxes | Tax assessment |
|---|---|---|
| 2025 | $11,444 +1.6% | $624,071 +3% |
| 2024 | $11,259 +4.4% | $605,895 +3% |
| 2023 | $10,780 +3.4% | $588,248 +3% |
Find assessor info on the county website
Neighborhood: 97478
Nearby schools
GreatSchools rating
- 6/10Ridgeview Elementary SchoolGrades: K-5Distance: 0.8 mi
- 6/10Agnes Stewart Middle SchoolGrades: 6-8Distance: 2.9 mi
- 5/10Thurston High SchoolGrades: 9-12Distance: 0.6 mi
Schools provided by the listing agent
- Elementary: Ridgeview
- Middle: Agnes Stewart
- High: Thurston
Source: RMLS (OR). This data may not be complete. We recommend contacting the local school district to confirm school assignments for this home.

Get pre-qualified for a loan
At Zillow Home Loans, we can pre-qualify you in as little as 5 minutes with no impact to your credit score.An equal housing lender. NMLS #10287.


