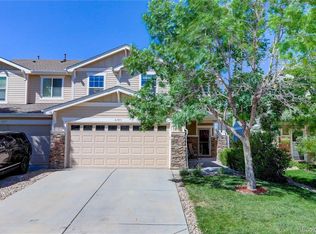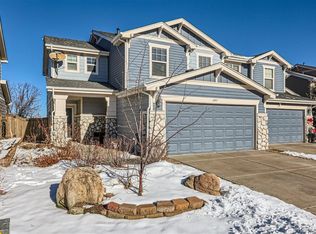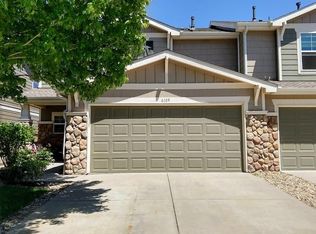The location & condition of this Paired Townhome is AMAZING! Well maintained & upgraded with pride of ownership throughout. One of the many outstanding features is the huge master bedroom with french doors, large walk-in closet & master bath offering a walk-in shower with sitting bench. The spacious entryway with coat closet leads to the open family room which showcases the 3 sided gas fireplace! The large kitchen is equipped with Corian countertops, including a big center island & convenient secretary desk. Other kitchen finishes include Hickory cabinets with pull out lower drawers, separate pantry and all new Stainless Appliances. Main floor laundry with front loader washer & dryer that are included! 1/2 bath on the main floor with pedestal sink. On the way to the second story, you will notice the beauty of the wrought iron spinals. The hall bath offers a jetted bath tub! Custom additional concrete patio & a side walkway to the front yard. This home soars up high over the others offering a private backyard with views. Brand new AC unit and New roof! Take advantage of low interest rates and the low HOA dues in this desirable neighborhood. ** More photos coming soon! **
This property is off market, which means it's not currently listed for sale or rent on Zillow. This may be different from what's available on other websites or public sources.


