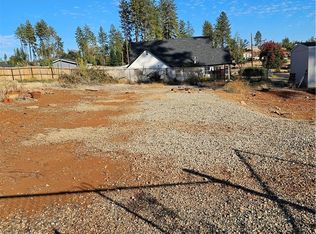Closed
$405,000
6097 Laurel Dr, Paradise, CA 95969
3beds
1,549sqft
Single Family Residence
Built in 2024
0.3 Acres Lot
$404,600 Zestimate®
$261/sqft
$2,203 Estimated rent
Home value
$404,600
$384,000 - $425,000
$2,203/mo
Zestimate® history
Loading...
Owner options
Explore your selling options
What's special
Welcome to your dream home in beautiful Paradise City! This brand-new 1,549 sqft single-family gem offers 2-3 bedrooms and 2 bathrooms, designed with comfort and style in mind. Step inside to a warm, open floor plan that invites both cozy everyday living and fun gatherings with friends and family. The spacious living room seamlessly flows into the modern kitchen and dining area, where you'll find quartz countertops, a waterfall island, LED lighting, plenty of cabinet space, and all-new appliances. Sliding glass doors lead you to the backyard, perfect for outdoor relaxation with a covered patio. The master suite is a true retreat, boasting a large walk-in closet and an elegant bathroom with dual sinks, a soaking tub, and a walk-in shower. The other bedrooms and bathroom are generously sized as well. You'll love the convenience of a separate laundry room with plenty of storage. Sitting on a roomy 0.3-acre fenced lot, there's ample space to park your RV, boat, or any other recreational toys. Plus, you're just a short walk from the stunning Butte Creek Canyon, with breathtaking views and the scenic trails, playgrounds, and picnic areas at Bille Park. With local restaurants, shops, and plazas just minutes away, this home truly has it all! Schedule your showing today.
Zillow last checked: 8 hours ago
Listing updated: February 09, 2026 at 06:20pm
Listed by:
Vitalii Velykocholovik DRE #02030726 916-412-3890,
Mimi Nassif Luxury Estates, Inc.
Bought with:
Maria Zuniga, DRE #02128337
Better Homes Realty
Source: MetroList Services of CA,MLS#: 225147833Originating MLS: MetroList Services, Inc.
Facts & features
Interior
Bedrooms & bathrooms
- Bedrooms: 3
- Bathrooms: 2
- Full bathrooms: 2
Dining room
- Features: Dining/Family Combo
Kitchen
- Features: Kitchen/Family Combo
Heating
- Central
Cooling
- Central Air
Appliances
- Laundry: Cabinets, Sink
Features
- Flooring: Laminate, Tile
- Has fireplace: No
Interior area
- Total interior livable area: 1,549 sqft
Property
Parking
- Total spaces: 2
- Parking features: Attached
- Attached garage spaces: 2
Features
- Stories: 1
- Fencing: Back Yard
Lot
- Size: 0.30 Acres
- Features: Corner Lot
Details
- Parcel number: 052390053000
- Zoning description: Residential
- Special conditions: Standard
Construction
Type & style
- Home type: SingleFamily
- Architectural style: Contemporary
- Property subtype: Single Family Residence
Materials
- Concrete, Stucco, Frame
- Foundation: Concrete
- Roof: Shingle
Condition
- Year built: 2024
Utilities & green energy
- Sewer: Septic System
- Water: Meter on Site, Public
- Utilities for property: Public, Electric, Natural Gas Connected
Community & neighborhood
Location
- Region: Paradise
Other
Other facts
- Price range: $405K - $405K
Price history
| Date | Event | Price |
|---|---|---|
| 2/9/2026 | Sold | $405,000-1%$261/sqft |
Source: MetroList Services of CA #225147833 Report a problem | ||
| 1/6/2026 | Pending sale | $409,000$264/sqft |
Source: MetroList Services of CA #225147833 Report a problem | ||
| 12/1/2025 | Listed for sale | $409,000-2.4%$264/sqft |
Source: MetroList Services of CA #225147833 Report a problem | ||
| 11/27/2025 | Listing removed | $419,000$270/sqft |
Source: MetroList Services of CA #225116458 Report a problem | ||
| 9/5/2025 | Listed for sale | $419,000-2.3%$270/sqft |
Source: MetroList Services of CA #225116458 Report a problem | ||
Public tax history
| Year | Property taxes | Tax assessment |
|---|---|---|
| 2025 | $3,343 +78% | $309,454 +81.2% |
| 2024 | $1,878 +243.2% | $170,818 +272.2% |
| 2023 | $547 +247.6% | $45,900 +356.2% |
Find assessor info on the county website
Neighborhood: 95969
Nearby schools
GreatSchools rating
- NAParadise Elementary SchoolGrades: K-5Distance: 1.6 mi
- 2/10Paradise Intermediate SchoolGrades: 7-8Distance: 1.6 mi
- 6/10Paradise Senior High SchoolGrades: 9-12Distance: 1.1 mi
Get pre-qualified for a loan
At Zillow Home Loans, we can pre-qualify you in as little as 5 minutes with no impact to your credit score.An equal housing lender. NMLS #10287.
