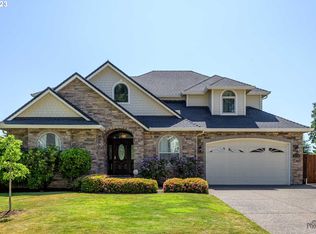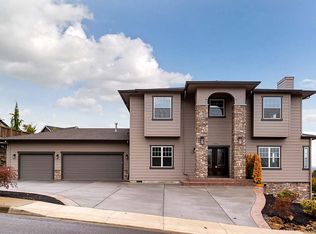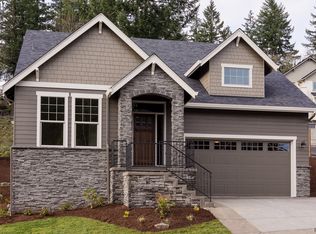Euro-style retreat w/ tree-lined mountain views! Gourmet kitchen w/ granite, Tigerwood hardwood floors, stainless steel appliances, cherry cabinets, double-oven, island & 5-burner gas cooktop. Butler's pantry. Open family room. Vaulted living w/ gas fireplace. Master suite w/ 2 walk-in closets, walk-in shower, travertine tile, dual-sink vanity & jetted tub. Contemporary office w/ built-ins. Level yard w/ beautiful landscaping & deck.
This property is off market, which means it's not currently listed for sale or rent on Zillow. This may be different from what's available on other websites or public sources.



