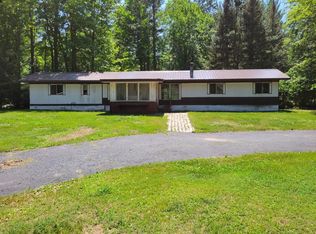Sold for $211,000 on 02/16/23
$211,000
6096 River Rd, Eagle River, WI 54521
2beds
960sqft
Single Family Residence
Built in 1955
0.58 Acres Lot
$297,500 Zestimate®
$220/sqft
$1,405 Estimated rent
Home value
$297,500
$268,000 - $333,000
$1,405/mo
Zestimate® history
Loading...
Owner options
Explore your selling options
What's special
If you like babbling brooks, how about the mighty Wisconsin River? This two bedroom, one bath Wausau ranch style home has a two car attached garage, full unfinished basement with a “bonus” room, and 200 feet of river frontage for all your recreational desires! Spawning walleyes in the spring, small mouth bass all season long, and an occasional kayaker, canoer, or tubing specialist for the people watcher in all of us. Attached screen in porch, great views, updated kitchen, and OH! an affordable price in our market for that discriminating Buyer! Must be viewed to be appreciated!!
Zillow last checked: 8 hours ago
Listing updated: July 09, 2025 at 04:22pm
Listed by:
JERRY BURKETT 715-479-3090,
CENTURY 21 BURKETT & ASSOC.,
TERRI SCHAEFER 715-557-1004,
CENTURY 21 BURKETT & ASSOC.
Bought with:
NON NON MEMBER
NON-MEMBER
Source: GNMLS,MLS#: 199056
Facts & features
Interior
Bedrooms & bathrooms
- Bedrooms: 2
- Bathrooms: 1
- Full bathrooms: 1
Bedroom
- Level: First
- Dimensions: 12x16
Bedroom
- Level: First
- Dimensions: 10x12
Bathroom
- Level: First
Bonus room
- Level: Basement
- Dimensions: 10x15
Dining room
- Level: First
- Dimensions: 9x9
Kitchen
- Level: First
- Dimensions: 8x13
Living room
- Level: First
- Dimensions: 14x20
Heating
- Natural Gas
Appliances
- Included: Dryer, Electric Oven, Electric Range, Gas Water Heater, Refrigerator, Washer
- Laundry: Washer Hookup, In Basement
Features
- Ceiling Fan(s)
- Flooring: Mixed
- Basement: Partially Finished
- Attic: Crawl Space
- Number of fireplaces: 1
- Fireplace features: Wood Burning
Interior area
- Total structure area: 960
- Total interior livable area: 960 sqft
- Finished area above ground: 960
- Finished area below ground: 150
Property
Parking
- Total spaces: 2
- Parking features: Attached, Garage, Two Car Garage
- Attached garage spaces: 2
Features
- Levels: One
- Stories: 1
- Exterior features: Dock
- Has view: Yes
- View description: Water
- Has water view: Yes
- Water view: Water
- Waterfront features: Shoreline - Rocky, River Front
- Body of water: Wisconsin River
- Frontage type: River
- Frontage length: 200,200
Lot
- Size: 0.58 Acres
- Features: Private, Rural Lot, Secluded, Views
Details
- Parcel number: 6999
- Zoning description: General Business
Construction
Type & style
- Home type: SingleFamily
- Architectural style: One Story
- Property subtype: Single Family Residence
Materials
- Frame, Metal Siding
- Foundation: Block
- Roof: Composition,Shingle
Condition
- Year built: 1955
Utilities & green energy
- Sewer: Conventional Sewer
- Water: Drilled Well
Community & neighborhood
Community
- Community features: Shopping
Location
- Region: Eagle River
Other
Other facts
- Ownership: Fee Simple
- Road surface type: Paved
Price history
| Date | Event | Price |
|---|---|---|
| 2/16/2023 | Sold | $211,000+5.8%$220/sqft |
Source: | ||
| 1/25/2023 | Contingent | $199,500$208/sqft |
Source: | ||
| 1/14/2023 | Price change | $199,500-3.9%$208/sqft |
Source: | ||
| 12/2/2022 | Price change | $207,500-9.6%$216/sqft |
Source: | ||
| 9/20/2022 | Listed for sale | $229,500$239/sqft |
Source: | ||
Public tax history
| Year | Property taxes | Tax assessment |
|---|---|---|
| 2024 | $1,301 -4.3% | $217,600 |
| 2023 | $1,360 +4.9% | $217,600 +73.5% |
| 2022 | $1,297 +6.5% | $125,400 |
Find assessor info on the county website
Neighborhood: 54521
Nearby schools
GreatSchools rating
- 5/10Northland Pines Elementary-Eagle RiverGrades: PK-6Distance: 5 mi
- 5/10Northland Pines Middle SchoolGrades: 7-8Distance: 5.2 mi
- 8/10Northland Pines High SchoolGrades: 9-12Distance: 5.2 mi
Schools provided by the listing agent
- Elementary: VI Northland Pines-ER
- Middle: VI Northland Pines
- High: VI Northland Pines
Source: GNMLS. This data may not be complete. We recommend contacting the local school district to confirm school assignments for this home.

Get pre-qualified for a loan
At Zillow Home Loans, we can pre-qualify you in as little as 5 minutes with no impact to your credit score.An equal housing lender. NMLS #10287.
