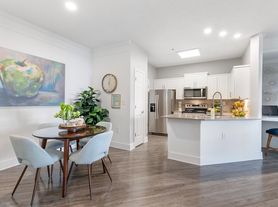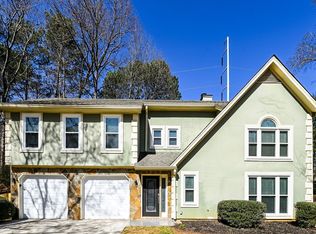Well maintained unit in a private, gated, and sought-after community. Located in Johns Creek with top rated schools including Northview HS. One of the biggest floor plans in the community. This home features a foyer that leads to the dining room which will accommodate seating for 12 and with views to the large, gourmet kitchen. The open kitchen is decked out with stainless steel appliances, double ovens, Corian countertops, stained cabinets, large peninsula breakfast bar and a double-sided fireplace. Cozy up on the other side of the fireplace in a beautiful living room. The upper level has 3 bedrooms, 2 full bathrooms and a laundry room in the hall for easy access to all the rooms. The oversized Owners Suite features a stunning trey ceiling. The Owners bath has a double vanity, garden tub, separate shower, and a large walk-in closet. The walk out terrace level can be used as a large 4th bedroom or would be perfect for a home office, movie theatre or an additional den. Gated Community with Swim, Tennis, and a Club House.
minimum 1 year
House for rent
Accepts Zillow applicationsSpecial offer
$2,950/mo
6096 Prestwood Dr, Johns Creek, GA 30097
4beds
2,721sqft
Price may not include required fees and charges.
Single family residence
Available now
Small dogs OK
Central air
Hookups laundry
Attached garage parking
Forced air
What's special
Double-sided fireplaceHome officeAdditional denStainless steel appliancesDining roomLarge peninsula breakfast barLarge walk-in closet
- 26 days |
- -- |
- -- |
Travel times
Facts & features
Interior
Bedrooms & bathrooms
- Bedrooms: 4
- Bathrooms: 4
- Full bathrooms: 3
- 1/2 bathrooms: 1
Heating
- Forced Air
Cooling
- Central Air
Appliances
- Included: Dishwasher, Microwave, Oven, Refrigerator, WD Hookup
- Laundry: Hookups
Features
- WD Hookup, Walk In Closet
- Flooring: Carpet, Hardwood
Interior area
- Total interior livable area: 2,721 sqft
Property
Parking
- Parking features: Attached
- Has attached garage: Yes
- Details: Contact manager
Features
- Exterior features: Heating system: Forced Air, Walk In Closet
Details
- Parcel number: 11090003452677
Construction
Type & style
- Home type: SingleFamily
- Property subtype: Single Family Residence
Community & HOA
Location
- Region: Johns Creek
Financial & listing details
- Lease term: 1 Year
Price history
| Date | Event | Price |
|---|---|---|
| 9/25/2025 | Listed for rent | $2,950+34.1%$1/sqft |
Source: Zillow Rentals | ||
| 3/24/2021 | Listing removed | -- |
Source: Owner | ||
| 6/5/2017 | Listing removed | $2,200$1/sqft |
Source: Owner | ||
| 5/15/2017 | Listed for rent | $2,200$1/sqft |
Source: Owner | ||
| 2/6/2015 | Sold | $285,000+9.5%$105/sqft |
Source: Public Record | ||
Neighborhood: 30097
- Special offer! Landlord is responsible for water and sewer.

